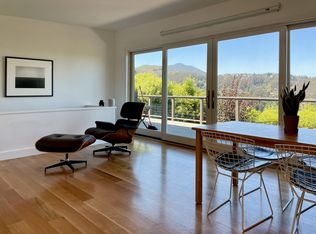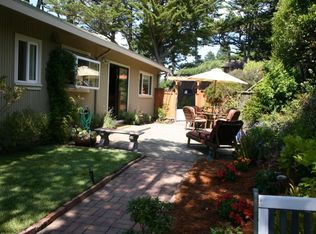Sold for $1,800,000
$1,800,000
723 Alta Vista Road, Mill Valley, CA 94941
2beds
1,460sqft
Single Family Residence
Built in 1947
5,998.21 Square Feet Lot
$1,786,400 Zestimate®
$1,233/sqft
$5,505 Estimated rent
Home value
$1,786,400
$1.64M - $1.95M
$5,505/mo
Zestimate® history
Loading...
Owner options
Explore your selling options
What's special
Just 15 minutes from San Francisco, this turnkey 2 bedroom, 2 bath Mill Valley retreat blends designer finishes with modern indoor-outdoor living. With sweeping views, a spa, expansive decks plus extensive upgrades, this home features a calm, Zen-inspired aesthetic and an open floor plan that brings the views into every space. Hardwood floors and open-beam ceilings add warmth and character, while the kitchen impresses with a quartz waterfall island, skylight, and stainless appliances. The main level includes a bedroom with outdoor access and a renovated bath providing convenience and comfort for guests or family. Upstairs, the private primary suite wows with an open-beamed cathedral ceiling, remodeled bath, and large private deck with beautiful views. Additional amenities include a separate office that is included in square footage, the outdoor spa that captures the twinkling view at night and two car garage with spacious separate laundry and storage room. Just minutes from Mill Valley favorites like Good Earth Market, Equator Coffee, Tam Junction restaurants and premier hiking/biking trails, this home offers the ultimate blend of nature, style, and convenience.
Zillow last checked: 8 hours ago
Listing updated: November 26, 2025 at 04:46am
Listed by:
Barbara Major DRE #00808665 415-999-9706,
Golden Gate Sotheby's 415-381-7300
Bought with:
Barbara Major, DRE #00808665
Golden Gate Sotheby's
Source: BAREIS,MLS#: 325057996 Originating MLS: Marin County
Originating MLS: Marin County
Facts & features
Interior
Bedrooms & bathrooms
- Bedrooms: 2
- Bathrooms: 2
- Full bathrooms: 2
Primary bedroom
- Features: Balcony, Outside Access
Bedroom
- Level: Main
Primary bathroom
- Features: Double Vanity, Shower Stall(s), Skylight/Solar Tube, Stone, Tile
Bathroom
- Features: Tile, Tub w/Shower Over, Window
- Level: Main,Upper
Dining room
- Features: Formal Area
- Level: Main
Kitchen
- Features: Quartz Counter, Skylight(s)
Living room
- Features: Deck Attached, Open Beam Ceiling, Skylight(s), View
- Level: Main
Heating
- Central
Cooling
- None
Appliances
- Included: Dishwasher, Disposal, Free-Standing Gas Range, Free-Standing Refrigerator, Range Hood, Dryer, Washer
- Laundry: In Garage, Inside Room
Features
- Cathedral Ceiling(s), Open Beam Ceiling
- Flooring: Stone, Tile, Wood
- Windows: Skylight(s)
- Has basement: No
- Number of fireplaces: 1
- Fireplace features: Free Standing
Interior area
- Total structure area: 1,460
- Total interior livable area: 1,460 sqft
Property
Parking
- Total spaces: 2
- Parking features: Attached, Garage Door Opener, Garage Faces Front, Side By Side
- Attached garage spaces: 2
Features
- Levels: Two
- Stories: 2
- Patio & porch: Deck
- Has spa: Yes
- Spa features: Private
- Fencing: Fenced
- Has view: Yes
- View description: Garden/Greenbelt, Mt Tamalpais, Valley
Lot
- Size: 5,998 sqft
- Features: Landscaped, Landscape Front
Details
- Parcel number: 04913210
- Special conditions: Offer As Is
Construction
Type & style
- Home type: SingleFamily
- Property subtype: Single Family Residence
Condition
- Year built: 1947
Utilities & green energy
- Sewer: Public Sewer
- Water: Public
- Utilities for property: Public
Community & neighborhood
Location
- Region: Mill Valley
HOA & financial
HOA
- Has HOA: No
Price history
| Date | Event | Price |
|---|---|---|
| 11/26/2025 | Sold | $1,800,000+0.3%$1,233/sqft |
Source: | ||
| 8/4/2025 | Pending sale | $1,795,000$1,229/sqft |
Source: | ||
| 6/24/2025 | Listed for sale | $1,795,000+11.8%$1,229/sqft |
Source: | ||
| 6/18/2021 | Sold | $1,605,000+78.5%$1,099/sqft |
Source: Public Record Report a problem | ||
| 4/1/2005 | Sold | $899,000$616/sqft |
Source: Public Record Report a problem | ||
Public tax history
| Year | Property taxes | Tax assessment |
|---|---|---|
| 2025 | $26,098 | $1,650,000 -3.1% |
| 2024 | -- | $1,703,226 +2% |
| 2023 | $26,138 +11% | $1,669,842 +2% |
Find assessor info on the county website
Neighborhood: Tamalpais Valley
Nearby schools
GreatSchools rating
- 9/10Tamalpais Valley Elementary SchoolGrades: K-5Distance: 0.9 mi
- 9/10Mill Valley Middle SchoolGrades: 6-8Distance: 1.6 mi
- 10/10Tamalpais High SchoolGrades: 9-12Distance: 1.2 mi

Get pre-qualified for a loan
At Zillow Home Loans, we can pre-qualify you in as little as 5 minutes with no impact to your credit score.An equal housing lender. NMLS #10287.

