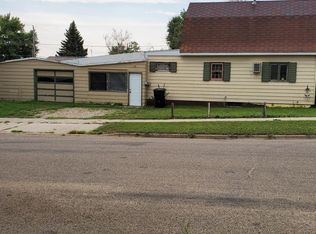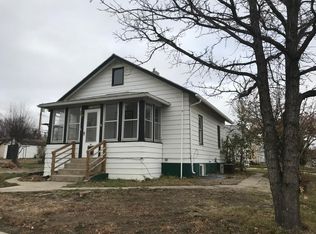Sold on 09/26/25
Price Unknown
723 6th Ave E, Williston, ND 58801
5beds
2,316sqft
Single Family Residence
Built in 1957
0.32 Acres Lot
$448,800 Zestimate®
$--/sqft
$2,526 Estimated rent
Home value
$448,800
$426,000 - $471,000
$2,526/mo
Zestimate® history
Loading...
Owner options
Explore your selling options
What's special
Welcome to 723 6th Avenue E—a beautifully updated 5-bedroom, 2-bathroom home offering 2,316 sq. ft. of comfortable living space, perfect for family life and entertaining. Nestled on a spacious corner lot, this home combines classic charm with modern upgrades, ensuring style and functionality. As you approach, you're greeted by a mature tree adding shade and character to the property. Step inside to discover a bright, open layout featuring a fully remodeled kitchen as the heart of the home. Enjoy sleek gray cabinetry, brand-new stainless steel appliances, durable countertops, and a custom wine rack, ideal for family gatherings and hosting guests. The kitchen flows seamlessly into an airy living area with new vinyl plank flooring, creating a cohesive and contemporary feel throughout. The home's layout is designed with convenience in mind, featuring three spacious bedrooms upstairs and two additional bedrooms downstairs. Both updated bathrooms boast modern fixtures, and the additional shower and sink in the utility room offer extra convenience. Outdoors, the large backyard and back balcony provide excellent spaces for relaxation or gatherings, while two generous garages offer ample storage, parking, or workshop space. With over 0.32 acres, this property has plenty of room for outdoor activities and the freedom to make it your own. This move-in-ready home is ideal for those seeking a blend of modern amenities and timeless charm. Don't miss your chance to make it yours—schedule a showing today!
Zillow last checked: 8 hours ago
Listing updated: September 30, 2025 at 09:42pm
Listed by:
Jennifer J Smith 701-651-4707,
eXp Realty
Bought with:
Jennifer J Smith
eXp Realty
Source: Great North MLS,MLS#: 4021164
Facts & features
Interior
Bedrooms & bathrooms
- Bedrooms: 5
- Bathrooms: 2
- Full bathrooms: 2
Heating
- Natural Gas
Cooling
- Central Air
Appliances
- Included: Dishwasher, Microwave, Oven, Refrigerator
Features
- None
- Flooring: Vinyl, Carpet, Laminate
- Basement: Walk-Out Access
- Has fireplace: No
Interior area
- Total structure area: 2,316
- Total interior livable area: 2,316 sqft
- Finished area above ground: 1,158
- Finished area below ground: 1,158
Property
Parking
- Total spaces: 4
- Parking features: Detached
- Garage spaces: 4
Features
- Levels: Two
- Stories: 2
- Exterior features: Other
Lot
- Size: 0.32 Acres
- Dimensions: 13983
- Features: Corner Lot, Landscaped
Details
- Parcel number: 01316001898500
Construction
Type & style
- Home type: SingleFamily
- Architectural style: Walk-Out
- Property subtype: Single Family Residence
Materials
- Frame
- Roof: Asphalt
Condition
- New construction: No
- Year built: 1957
Utilities & green energy
- Sewer: Public Sewer
- Water: Public
Community & neighborhood
Location
- Region: Williston
Other
Other facts
- Listing terms: VA Loan,Cash,Conventional,FHA
- Road surface type: Asphalt
Price history
| Date | Event | Price |
|---|---|---|
| 9/26/2025 | Sold | -- |
Source: Great North MLS #4021164 | ||
| 8/15/2025 | Pending sale | $449,000$194/sqft |
Source: Great North MLS #4021164 | ||
| 7/7/2025 | Listing removed | $449,000$194/sqft |
Source: Great North MLS #4017636 | ||
| 6/12/2025 | Price change | $449,000-6.3%$194/sqft |
Source: Great North MLS #4017636 | ||
| 1/29/2025 | Listed for sale | $479,000-4%$207/sqft |
Source: Great North MLS #4017636 | ||
Public tax history
| Year | Property taxes | Tax assessment |
|---|---|---|
| 2024 | $2,664 +8.9% | $144,185 +6.5% |
| 2023 | $2,446 +3.8% | $135,435 +7% |
| 2022 | $2,357 +3.3% | $126,570 +2.8% |
Find assessor info on the county website
Neighborhood: 58801
Nearby schools
GreatSchools rating
- NAWilliston Middle SchoolGrades: 7-8Distance: 0.8 mi
- NADel Easton Alternative High SchoolGrades: 10-12Distance: 1.5 mi

