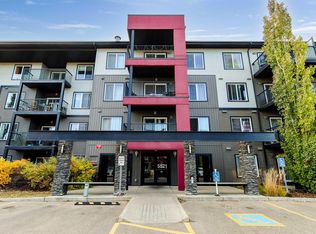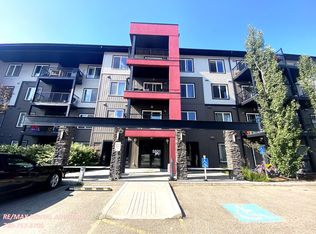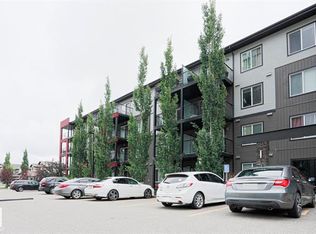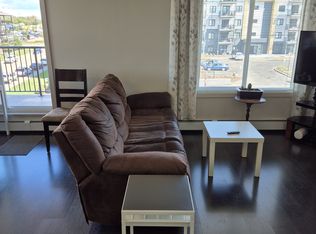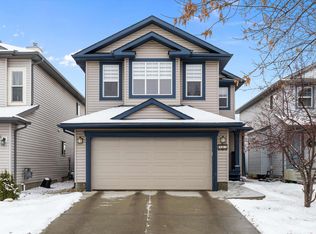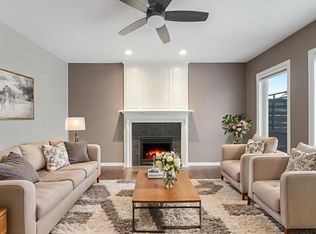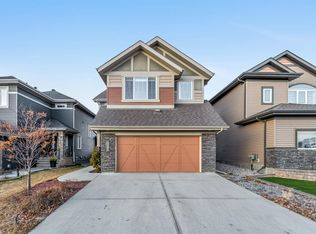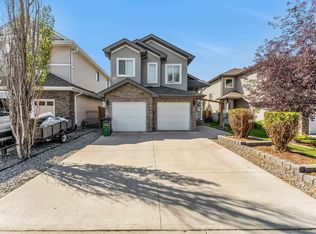723 57th St SW, Edmonton, AB T6X 0G6
What's special
- 10 days |
- 56 |
- 4 |
Likely to sell faster than
Zillow last checked: 8 hours ago
Listing updated: December 01, 2025 at 02:25pm
Pavneet Kaur,
Exp Realty
Facts & features
Interior
Bedrooms & bathrooms
- Bedrooms: 3
- Bathrooms: 4
- Full bathrooms: 2
- 1/2 bathrooms: 2
Primary bedroom
- Level: Upper
Family room
- Level: Upper
- Area: 1955.34
- Dimensions: 45.9 x 42.6
Heating
- Forced Air-1, Natural Gas
Cooling
- Air Conditioner, Air Conditioning-Central
Appliances
- Included: Dishwasher-Built-In, Dryer, Microwave Hood Fan, Refrigerator, Gas Stove, Washer
Features
- Bar, Ceiling 9 ft., No Animal Home, No Smoking Home
- Flooring: Carpet, Ceramic Tile, Hardwood
- Windows: Window Coverings
- Basement: Full, Finished
Interior area
- Total structure area: 1,998
- Total interior livable area: 1,998 sqft
Video & virtual tour
Property
Parking
- Total spaces: 2
- Parking features: Double Garage Attached, Garage Control
- Attached garage spaces: 2
Features
- Levels: 2 Storey,3
- Patio & porch: Deck
- Exterior features: Landscaped, Playground Nearby
- Fencing: Fenced
Lot
- Size: 4,098.25 Square Feet
- Features: Cul-De-Sac, Landscaped, Playground Nearby, Near Public Transit, Schools, Shopping Nearby, Public Transportation
Details
- Other equipment: TV Wall Mount
Construction
Type & style
- Home type: SingleFamily
- Property subtype: Single Family Residence
Materials
- Foundation: Concrete Perimeter
- Roof: Asphalt
Condition
- Year built: 2013
Community & HOA
Community
- Features: Bar, Ceiling 9 ft., Deck, No Animal Home, No Smoking Home, Recreation Room/Centre, Natural Gas BBQ Hookup
Location
- Region: Edmonton
Financial & listing details
- Price per square foot: C$273/sqft
- Date on market: 12/1/2025
- Ownership: Private
By pressing Contact Agent, you agree that the real estate professional identified above may call/text you about your search, which may involve use of automated means and pre-recorded/artificial voices. You don't need to consent as a condition of buying any property, goods, or services. Message/data rates may apply. You also agree to our Terms of Use. Zillow does not endorse any real estate professionals. We may share information about your recent and future site activity with your agent to help them understand what you're looking for in a home.
Price history
Price history
Price history is unavailable.
Public tax history
Public tax history
Tax history is unavailable.Climate risks
Neighborhood: Southeast Edmonton
Nearby schools
GreatSchools rating
No schools nearby
We couldn't find any schools near this home.
- Loading
