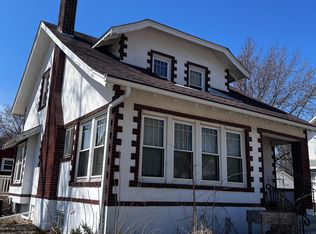Closed
$151,000
723 3rd St SW, Willmar, MN 56201
5beds
3,476sqft
Single Family Residence
Built in 1902
0.35 Acres Lot
$-- Zestimate®
$43/sqft
$2,827 Estimated rent
Home value
Not available
Estimated sales range
Not available
$2,827/mo
Zestimate® history
Loading...
Owner options
Explore your selling options
What's special
Wow - Check out the New Price..! Brand new roof was installed in May 2025 and also a brand new water softener.!!
A Timeless Classic with Endless Possibilities!
Step into this spacious and character-filled home with a “Brand New Roof” originally a farmhouse, where history and potential come together beautifully. Adorned with rich wood trim and
stunning stained glass windows, the expansive living spaces exude warmth and charm, just waiting for the right touch to bring them back to life.
The generously sized bedrooms provide plenty of comfort, while a walk-up attic offers an exciting opportunity for additional living space—a cozy retreat, creative
studio, or even a private getaway. The seller has thoughtfully raised the home and built a brand-new basement, creating an excellent space for a family room,
game area, or home gym.
Adding to its unique appeal, the lower-level bathroom features a designated area with a drain, originally designed for a sauna. Imagine transforming it into your
own spa-like retreat, where you can unwind in total relaxation right at home. Also a brand new water softener..
Situated on two city lots, this property also boasts an oversized, insulated, and ventilated garage with updated electrical service and a gas line
hookup—perfect for hobbyists, mechanics, or extra storage. Outside, the patio provides a wonderful space for entertaining or quiet evenings under the stars.
Families will love the unbeatable location, with a park and splash pad right across the street—an instant playground for kids and a fantastic outdoor retreat.
While this home is in need of some tender loving care and finishing touches, its incredible bones, spacious layout, and timeless character make it an
opportunity like no other. With a little vision and creativity, this home can be brought back to life and cherished for generations to come.
Bring your imagination & make this the dream home you’ve always wanted!
Zillow last checked: 8 hours ago
Listing updated: November 19, 2025 at 07:03am
Listed by:
Joey Clark 612-695-0149,
eXp Realty
Bought with:
Anthony M Sarenpa
Keller Williams Premier Realty Lake Minnetonka
Source: NorthstarMLS as distributed by MLS GRID,MLS#: 6697558
Facts & features
Interior
Bedrooms & bathrooms
- Bedrooms: 5
- Bathrooms: 3
- Full bathrooms: 1
- 3/4 bathrooms: 1
- 1/2 bathrooms: 1
Bedroom 1
- Level: Upper
- Area: 156 Square Feet
- Dimensions: 12x13
Bedroom 2
- Level: Upper
- Area: 168 Square Feet
- Dimensions: 14x12
Bedroom 3
- Level: Upper
- Area: 156 Square Feet
- Dimensions: 13x12
Bedroom 4
- Level: Upper
- Area: 144 Square Feet
- Dimensions: 12x12
Bedroom 5
- Level: Upper
- Area: 156 Square Feet
- Dimensions: 13x12
Den
- Level: Main
- Area: 144 Square Feet
- Dimensions: 12x12
Dining room
- Level: Main
- Area: 140 Square Feet
- Dimensions: 14x10
Foyer
- Level: Main
- Area: 48 Square Feet
- Dimensions: 8x6
Kitchen
- Level: Main
- Area: 210 Square Feet
- Dimensions: 14x15
Laundry
- Level: Main
- Area: 48 Square Feet
- Dimensions: 8x6
Living room
- Level: Main
- Area: 210 Square Feet
- Dimensions: 14x15
Recreation room
- Level: Lower
- Area: 480 Square Feet
- Dimensions: 20x24
Storage
- Level: Third
- Area: 121 Square Feet
- Dimensions: 11x11
Other
- Level: Third
- Area: 600 Square Feet
- Dimensions: 20x30
Heating
- Forced Air
Cooling
- Window Unit(s)
Appliances
- Included: Dishwasher, Dryer, Range, Refrigerator
Features
- Basement: Block,Daylight,Drainage System,Partially Finished
- Has fireplace: No
Interior area
- Total structure area: 3,476
- Total interior livable area: 3,476 sqft
- Finished area above ground: 2,384
- Finished area below ground: 1,092
Property
Parking
- Total spaces: 3
- Parking features: Detached
- Garage spaces: 3
- Details: Garage Dimensions (40x24)
Accessibility
- Accessibility features: None
Features
- Levels: More Than 2 Stories
Lot
- Size: 0.35 Acres
- Dimensions: 100 x 150
- Features: Corner Lot
Details
- Foundation area: 1092
- Parcel number: 950064030
- Zoning description: Residential-Multi-Family,Residential-Single Family
Construction
Type & style
- Home type: SingleFamily
- Property subtype: Single Family Residence
Materials
- Wood Siding, Frame
- Roof: Age 8 Years or Less
Condition
- Age of Property: 123
- New construction: No
- Year built: 1902
Utilities & green energy
- Electric: Circuit Breakers, 200+ Amp Service
- Gas: Natural Gas
- Sewer: City Sewer/Connected
- Water: City Water/Connected
Community & neighborhood
Location
- Region: Willmar
- Subdivision: First Add To The Town Of Willmar
HOA & financial
HOA
- Has HOA: No
Price history
| Date | Event | Price |
|---|---|---|
| 11/1/2025 | Pending sale | $164,900+9.2%$47/sqft |
Source: | ||
| 10/20/2025 | Sold | $151,000-8.4%$43/sqft |
Source: | ||
| 9/18/2025 | Price change | $164,900-5.8%$47/sqft |
Source: | ||
| 5/30/2025 | Listed for sale | $175,000$50/sqft |
Source: | ||
| 5/13/2025 | Pending sale | $175,000$50/sqft |
Source: | ||
Public tax history
| Year | Property taxes | Tax assessment |
|---|---|---|
| 2024 | $2,096 +19.5% | $176,100 +9.7% |
| 2023 | $1,754 +23% | $160,600 +8.7% |
| 2022 | $1,426 +11.2% | $147,800 +20.3% |
Find assessor info on the county website
Neighborhood: 56201
Nearby schools
GreatSchools rating
- 5/10Roosevelt Elementary SchoolGrades: PK-5Distance: 1.4 mi
- 6/10Willmar Middle SchoolGrades: 6-8Distance: 0.4 mi
- 4/10Willmar Senior High SchoolGrades: 9-12Distance: 3.1 mi

Get pre-qualified for a loan
At Zillow Home Loans, we can pre-qualify you in as little as 5 minutes with no impact to your credit score.An equal housing lender. NMLS #10287.
