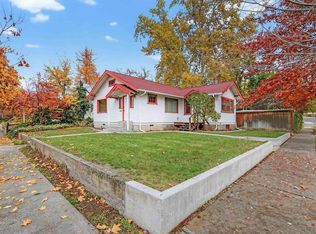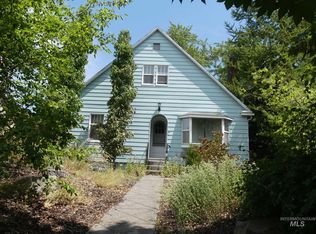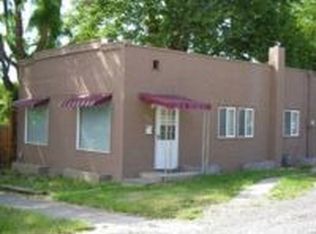Sold
Price Unknown
723 3rd St, Lewiston, ID 83501
3beds
2baths
2,724sqft
Single Family Residence
Built in 1925
7,100.28 Square Feet Lot
$371,500 Zestimate®
$--/sqft
$1,969 Estimated rent
Home value
$371,500
Estimated sales range
Not available
$1,969/mo
Zestimate® history
Loading...
Owner options
Explore your selling options
What's special
This charming, older home combines unique character with modern updates, including original hardwood floors, new carpet throughout, updated wiring, and fresh interior paint. The spacious second-floor master suite offers privacy and convenience with a walk-in closet. The basement features abundant storage and room for additional bedrooms providing flexibility and sweat equity opportunities. The property also features a small detached shop and extra parking with alley access. Located next to the college, it’s an ideal investment for student housing or multi-generational living. Don’t miss the opportunity to own this versatile property with great potential!
Zillow last checked: 8 hours ago
Listing updated: April 29, 2025 at 04:15pm
Listed by:
Turner Papworth 208-201-6090,
Windermere Lewiston
Bought with:
Brian Wilks
RE/MAX Rock-n-Roll Realty
Source: IMLS,MLS#: 98937421
Facts & features
Interior
Bedrooms & bathrooms
- Bedrooms: 3
- Bathrooms: 2
- Main level bathrooms: 1
- Main level bedrooms: 2
Primary bedroom
- Level: Upper
Bedroom 2
- Level: Main
Bedroom 3
- Level: Main
Dining room
- Level: Main
Family room
- Level: Main
Kitchen
- Level: Main
Heating
- Forced Air, Natural Gas
Cooling
- Central Air, Wall/Window Unit(s)
Appliances
- Included: Gas Water Heater, Dishwasher, Oven/Range Freestanding, Refrigerator
Features
- Bath-Master, Formal Dining, Family Room, Rec/Bonus, Walk-In Closet(s), Laminate Counters, Number of Baths Main Level: 1, Number of Baths Upper Level: 1
- Flooring: Hardwood, Tile, Carpet, Concrete
- Has basement: No
- Has fireplace: No
Interior area
- Total structure area: 2,724
- Total interior livable area: 2,724 sqft
- Finished area above ground: 1,670
- Finished area below ground: 1,054
Property
Parking
- Parking features: Alley Access
Features
- Levels: Two Story w/ Below Grade
- Fencing: Full,Wood
Lot
- Size: 7,100 sqft
- Dimensions: 142 x 50
- Features: Standard Lot 6000-9999 SF, Partial Sprinkler System
Details
- Additional structures: Shop
- Parcel number: RPL06200020090
- Zoning: NHN
Construction
Type & style
- Home type: SingleFamily
- Property subtype: Single Family Residence
Materials
- Concrete, Frame, Metal Siding
- Roof: Composition
Condition
- Year built: 1925
Utilities & green energy
- Water: Public
- Utilities for property: Sewer Connected, Electricity Connected
Community & neighborhood
Location
- Region: Lewiston
Other
Other facts
- Listing terms: 203K,Cash,Conventional,FHA,USDA Loan,VA Loan
- Ownership: Fee Simple
Price history
Price history is unavailable.
Public tax history
| Year | Property taxes | Tax assessment |
|---|---|---|
| 2025 | $4,392 +3.5% | $308,611 +5.2% |
| 2024 | $4,244 -2.3% | $293,268 +7.2% |
| 2023 | $4,345 +101.7% | $273,502 +5.9% |
Find assessor info on the county website
Neighborhood: 83501
Nearby schools
GreatSchools rating
- 7/10Webster Elementary SchoolGrades: K-5Distance: 0.6 mi
- 6/10Jenifer Junior High SchoolGrades: 6-8Distance: 1 mi
- 5/10Lewiston Senior High SchoolGrades: 9-12Distance: 3 mi
Schools provided by the listing agent
- Elementary: Webster
- Middle: Jenifer
- High: Lewiston
- District: Lewiston Independent School District #1
Source: IMLS. This data may not be complete. We recommend contacting the local school district to confirm school assignments for this home.


