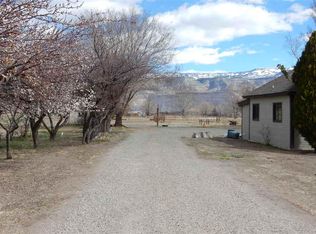Nestled below Mt. Garfield in the middle of wine country & close to ski resort, this 3.5 acre property is a great value! All the outbuildings have been built for you. 5-stall horse barn w/ large overhead side door & wide concrete alley, plus hay storage & tack room, 3-bay detached garage/shop + Quonset workshop w/ concrete floor & overhead door. Fenced yard w/ mature shade trees. 2-acre pasture area, 125 x 225 pipe arena. Home has a new roof as of June 2019, large master bedroom has on suite bathroom complete w/ walk-in shower & Jacuzzi tub with custom tile surround. Beautiful kitchen w/ great cabinet space. Original hardwood floors, wrap around deck & bay window in the kitchen make this house the charming home you have been looking to find in Palisade. Call today to schedule your showing! Plenty of RV and toy parking.
This property is off market, which means it's not currently listed for sale or rent on Zillow. This may be different from what's available on other websites or public sources.
