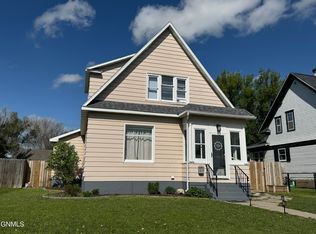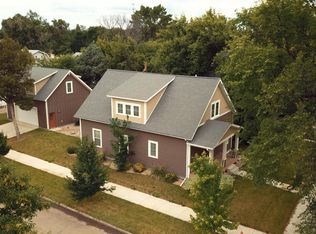Quaint & Cozy home with great character! Located on a corner lot featuring a relaxing entertaining space with garden, mature edible grapevines, sprinkler system, shed, large 24x30 heated garage plus 12x24 attached shop area with above bonus storage throughout. Inside is an updated kitchen & bathroom & original leaded glass windows. 2 bedrooms/1 bath upstairs, 1 bedroom (nonconforming) & bath down.
This property is off market, which means it's not currently listed for sale or rent on Zillow. This may be different from what's available on other websites or public sources.


