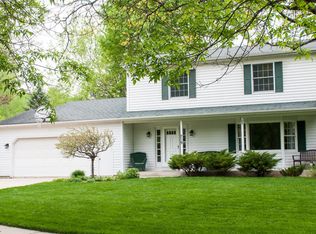Closed
$490,000
723 19th Ave SW, Rochester, MN 55902
4beds
3,472sqft
Single Family Residence
Built in 1979
0.31 Acres Lot
$496,900 Zestimate®
$141/sqft
$2,965 Estimated rent
Home value
$496,900
$472,000 - $522,000
$2,965/mo
Zestimate® history
Loading...
Owner options
Explore your selling options
What's special
This home has been thoughtfully updated! Don't miss your opportunity to see this home located in a quiet cul-de-sac in walking distance to downtown. This home features a complete remodel including a new kitchen with cabinets, granite countertops, appliances, paint and flooring. Other major improvements include, three brand new patio doors, a two tiered deck, windows, roof, furnace, and bathrooms. Special features include all four bedrooms are on one level and generously sized. How about the wet bar and sauna? Call me today for a tour. See Supplements for the list of updates.
Zillow last checked: 8 hours ago
Listing updated: May 06, 2025 at 02:29am
Listed by:
Heidi Novak 507-358-0821,
Re/Max Results
Bought with:
NON-RMLS
Non-MLS
Source: NorthstarMLS as distributed by MLS GRID,MLS#: 6481821
Facts & features
Interior
Bedrooms & bathrooms
- Bedrooms: 4
- Bathrooms: 4
- Full bathrooms: 1
- 3/4 bathrooms: 2
- 1/2 bathrooms: 1
Bedroom 1
- Level: Upper
Bedroom 2
- Level: Upper
Bedroom 3
- Level: Upper
Bedroom 4
- Level: Upper
Bathroom
- Level: Main
Other
- Level: Lower
Den
- Level: Main
Family room
- Level: Lower
Kitchen
- Level: Main
Living room
- Level: Main
Recreation room
- Level: Lower
Heating
- Forced Air
Cooling
- Central Air
Appliances
- Included: Dishwasher, Disposal, Dryer, Exhaust Fan, Freezer, Gas Water Heater, Microwave, Range, Refrigerator, Washer, Water Softener Owned
Features
- Basement: Block,Drain Tiled,Finished,Full,Storage Space,Sump Pump,Walk-Out Access
- Number of fireplaces: 1
- Fireplace features: Wood Burning
Interior area
- Total structure area: 3,472
- Total interior livable area: 3,472 sqft
- Finished area above ground: 2,212
- Finished area below ground: 945
Property
Parking
- Total spaces: 2
- Parking features: Attached, Concrete
- Attached garage spaces: 2
- Details: Garage Door Height (7), Garage Door Width (16)
Accessibility
- Accessibility features: None
Features
- Levels: Two
- Stories: 2
- Patio & porch: Deck, Patio
- Fencing: Chain Link,Partial
Lot
- Size: 0.31 Acres
- Dimensions: 42 x 156
- Features: Near Public Transit, Irregular Lot, Many Trees
Details
- Foundation area: 1260
- Parcel number: 640324007811
- Zoning description: Residential-Single Family
Construction
Type & style
- Home type: SingleFamily
- Property subtype: Single Family Residence
Materials
- Brick/Stone, Vinyl Siding, Block
- Roof: Age 8 Years or Less
Condition
- Age of Property: 46
- New construction: No
- Year built: 1979
Utilities & green energy
- Gas: Natural Gas
- Sewer: City Sewer/Connected
- Water: City Water/Connected
Community & neighborhood
Location
- Region: Rochester
- Subdivision: Folwell West 2nd Sub - Pt Torrens
HOA & financial
HOA
- Has HOA: No
Price history
| Date | Event | Price |
|---|---|---|
| 3/20/2024 | Sold | $490,000+0%$141/sqft |
Source: | ||
| 3/11/2024 | Pending sale | $489,900$141/sqft |
Source: | ||
| 3/8/2024 | Listed for sale | $489,900+30.6%$141/sqft |
Source: | ||
| 8/11/2020 | Listing removed | $375,000$108/sqft |
Source: Keller Williams Premier Realty Rochester #5352782 Report a problem | ||
| 6/23/2020 | Price change | $375,000-6%$108/sqft |
Source: Keller Williams Premier Realty #5352782 Report a problem | ||
Public tax history
| Year | Property taxes | Tax assessment |
|---|---|---|
| 2024 | $5,926 | $463,500 -1.5% |
| 2023 | -- | $470,600 +14.7% |
| 2022 | $4,730 +3% | $410,400 +19.3% |
Find assessor info on the county website
Neighborhood: 55902
Nearby schools
GreatSchools rating
- 8/10Folwell Elementary SchoolGrades: PK-5Distance: 0.3 mi
- 9/10Mayo Senior High SchoolGrades: 8-12Distance: 2.4 mi
- 5/10John Adams Middle SchoolGrades: 6-8Distance: 2.9 mi
Schools provided by the listing agent
- Elementary: Folwell
- Middle: John Adams
- High: Mayo
Source: NorthstarMLS as distributed by MLS GRID. This data may not be complete. We recommend contacting the local school district to confirm school assignments for this home.
Get a cash offer in 3 minutes
Find out how much your home could sell for in as little as 3 minutes with a no-obligation cash offer.
Estimated market value
$496,900
