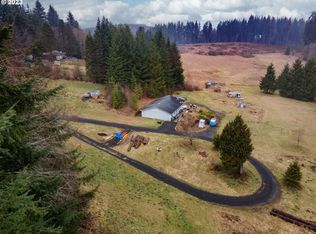This home sits on a beautiful setting of 0.86 of almost an acre. Many fruit trees and room to expand. Paved driveway, vinyl windows, new roof, kitchen and bathrooms have been remodeled with new cabinets, granite countertop and tile showers in 2014. In 2019 Expanded master bedroom into a spacious master suit. In 2020 installed new Pergo wood flooring, inside/outside wood doors, and new trim throughout. Home has a cozy feel with vaulted wood ceiling and a large fireplace. Enjoy the comfort and convenience of electric forced air ac/heat pump and electric air purifier. Home sits above the road and is surrounded by trees adding to the private and secluded feeling that living on a dead end country road offers.
This property is off market, which means it's not currently listed for sale or rent on Zillow. This may be different from what's available on other websites or public sources.

