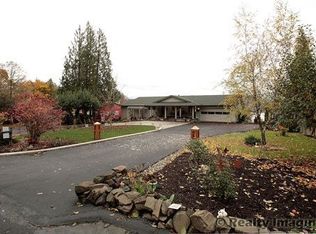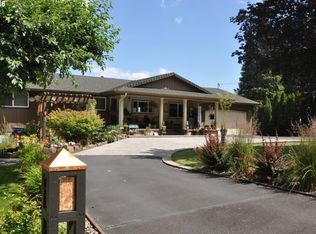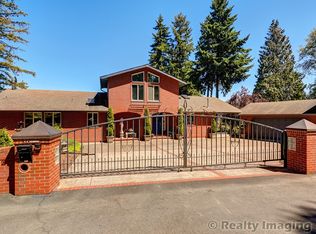***20K price reduction, ready to sell*** This .95 acre property on the far east side of Rainier is nestled between trees on the side of a mountain with views of the Columbia River and Trojan Park. Fruit trees and a large fenced in lawn make this home a great place for entertaining. Home includes a shop, and 2 storage spaces and a chicken coop. Close access to HWY 30 and 10 minutes from I5. Water bill is only $100 a year!
This property is off market, which means it's not currently listed for sale or rent on Zillow. This may be different from what's available on other websites or public sources.



