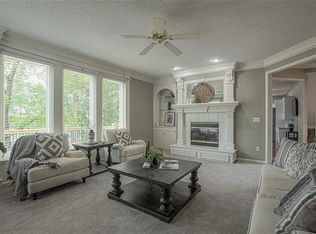Cul-de-sac home in desirable Wedgewood Huntington has so much spaciousness to offer. Grand foyer showcases dramatic staircase. Light, bright open kitchen/hearth/breakfast area is the perfect place to keep up with family or entertain friends. Kitchen features white cabinets, SS appliances, & granite counters. Designated desk in the kitchen with hidden cubbies to hide the clutter. See through fireplace can be seen from the kitchen/hearth area into impressive family room. Wall of windows brings the outside in to this space. Elegant formal dining offers enough space for large table. Impeccable hardwoods throughout including up the stairs leading to 4 bedrooms and laundry room. Master bath features double vanity, spa tub, tile shower, and walk in closet with so much natural light. Walk out lower level previously used as separate living quarters as it features 2nd kitchen, 5th bedroom, full bath, and media/rec area. Fenced in backyard with in ground sprinkler system, deck, & patio. Garage is oversized to accommodate your needs. Neighborhood pool & playground.
This property is off market, which means it's not currently listed for sale or rent on Zillow. This may be different from what's available on other websites or public sources.
