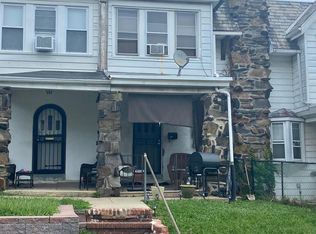TAKE THE LANDLORD OFF YOUR PAYROLL!! There's a GOLD MINE FOR SALE! Why rent when you can own your own place?? A true BUDGET BALANCER! There's NO HASSLES HERE! This stucco and brick colonial townrow , that sits up high on the street,has lots to offer....it's got POTENTIAL PLUS! The open front porch with stone foundation,leads to the large living room via a door with sidelights.It comes complete with a lovely brick fireplace, arched window and hardwood flooring.The spacious and gracious dining room shows off hardwoods as well as two mirrored doors on either side of the alcove.One is to the coat closet...the other to the lower level. The eat-in kitchen is cookin' with gas!There are cherry cabinets here,a ceiling fan,a plate rail,a brand new,neutral,vinyl floor,a side window and one at the back and a stainless steel sink.The steps to the second floor originate in the living room.The three bedrooms on the second floor all show off hardwood flooring.One bedroom has a wall of closets! The bright and cheery hall bath features shiny white tilework,a built-in closet in the wall, a handheld shower head and a newer black and white tile floor. There is a deep tub and a slider medicine cabinet too.Decorate in any color motif...and as often as you like.... around the popular black and white theme.The basement is full and unfinished, with a quarter bath.The hot water heater was installed in 2011.The walls are parged. There is a wooden ceiling in the utility room.Walk out from the lower level to the garage and parking space.There is siding on the back wall of this home as well as sensor lights.Enjoy the ceiling fans throughout.The seller has generously offered a FREE ONE YEAR TWG HOME WARRANTY to the new buyer(s).If you lived here, you would be close to public transportation, shopping all around and on 69th Street, and the library is just across Garrett Rd. BETTER COME RUNNING ..and make this your new home! MAKE THIS ONE YOURS!
This property is off market, which means it's not currently listed for sale or rent on Zillow. This may be different from what's available on other websites or public sources.
