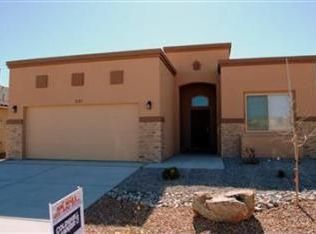Sold
Price Unknown
7229 Skagway Dr NE, Rio Rancho, NM 87144
4beds
1,787sqft
Single Family Residence
Built in 2010
5,662.8 Square Feet Lot
$354,900 Zestimate®
$--/sqft
$1,862 Estimated rent
Home value
$354,900
$327,000 - $387,000
$1,862/mo
Zestimate® history
Loading...
Owner options
Explore your selling options
What's special
$5000 in Buyer Incentives & Move In Ready! HUGE Price Reduction in Place in desirable Enchanted Hills. Please note paint color has changed to a neutral off-white color. This is a Great FOUR BEDROOM Floor Plan Featuring new paint and carpet. There are 2 Living Areas and 2 eating areas (BF Nook & DR). The Kitchen has an island & eating bar along with a double wide Closet Pantry The Master Suite includes a vaulted ceiling, double sinks, large soaking tub & large walk in closet. This versatile home features tiled floors at Kitchen, Breakfast, Baths & Utility as well as newer kitchen appliances, Energy Saving features include Refrigerated Air, a tankless gas water heater, insulated glass and 2'' blinds throughout. The rear yard has a Water Feature, turfed areas & wood burning Firepit.
Zillow last checked: 8 hours ago
Listing updated: December 15, 2025 at 01:40pm
Listed by:
Theodore Zmroczek 505-239-1500,
Re/Max Alliance, REALTORS
Bought with:
Edgar Delgadillo, 52526
Realty One of New Mexico
Source: SWMLS,MLS#: 1083343
Facts & features
Interior
Bedrooms & bathrooms
- Bedrooms: 4
- Bathrooms: 2
- Full bathrooms: 2
Primary bedroom
- Description: is larger w/ angled wall
- Level: Main
- Area: 213.88
- Dimensions: is larger w/ angled wall
Bedroom 2
- Level: Main
- Area: 110
- Dimensions: 11 x 10
Bedroom 3
- Level: Main
- Area: 108.47
- Dimensions: 10.5 x 10.33
Bedroom 4
- Level: Main
- Area: 102.5
- Dimensions: 10.25 x 10
Dining room
- Description: part of LR/DR
- Level: Main
- Area: 130.5
- Dimensions: part of LR/DR
Family room
- Description: OPEN to Kitch & BF
- Level: Main
- Area: 213.88
- Dimensions: OPEN to Kitch & BF
Kitchen
- Level: Main
- Area: 95.26
- Dimensions: 11 x 8.66
Living room
- Description: part of LR/DR
- Level: Main
- Area: 181.25
- Dimensions: part of LR/DR
Heating
- Central, Forced Air, Natural Gas
Cooling
- Refrigerated
Appliances
- Included: Built-In Gas Oven, Built-In Gas Range, Dishwasher, Disposal, Microwave
- Laundry: Washer Hookup, Electric Dryer Hookup, Gas Dryer Hookup
Features
- Breakfast Bar, Breakfast Area, Dual Sinks, Great Room, Garden Tub/Roman Tub, Living/Dining Room, Multiple Living Areas, Main Level Primary, Pantry, Skylights, Tub Shower
- Flooring: Carpet, Tile
- Windows: Double Pane Windows, Insulated Windows, Vinyl, Skylight(s)
- Has basement: No
- Has fireplace: No
Interior area
- Total structure area: 1,787
- Total interior livable area: 1,787 sqft
Property
Parking
- Total spaces: 2
- Parking features: Attached, Garage, Garage Door Opener
- Attached garage spaces: 2
Features
- Levels: One
- Stories: 1
- Patio & porch: Covered, Patio
- Exterior features: Fire Pit, Private Yard, Water Feature
- Fencing: Wall
Lot
- Size: 5,662 sqft
- Features: Landscaped, Planned Unit Development
Details
- Parcel number: R149720
- Zoning description: R-1
- Special conditions: Standard
Construction
Type & style
- Home type: SingleFamily
- Architectural style: Contemporary
- Property subtype: Single Family Residence
Materials
- Frame, Stucco
- Roof: Tile
Condition
- Resale
- New construction: No
- Year built: 2010
Details
- Builder name: Dr Horton
Utilities & green energy
- Sewer: Public Sewer
- Water: Community/Coop
- Utilities for property: Cable Available, Electricity Connected, Natural Gas Connected, Sewer Connected, Water Connected
Green energy
- Energy generation: None
Community & neighborhood
Location
- Region: Rio Rancho
- Subdivision: Encantado del Norte
HOA & financial
HOA
- Has HOA: Yes
- HOA fee: $39 monthly
- Services included: Common Areas
Other
Other facts
- Listing terms: Cash,Conventional,FHA,VA Loan
- Road surface type: Asphalt, Paved
Price history
| Date | Event | Price |
|---|---|---|
| 12/15/2025 | Sold | -- |
Source: | ||
| 11/15/2025 | Pending sale | $355,000$199/sqft |
Source: | ||
| 11/2/2025 | Price change | $355,000-1.9%$199/sqft |
Source: | ||
| 9/8/2025 | Price change | $362,000-1.9%$203/sqft |
Source: | ||
| 8/4/2025 | Price change | $369,000-2.6%$206/sqft |
Source: | ||
Public tax history
| Year | Property taxes | Tax assessment |
|---|---|---|
| 2025 | $2,282 +10.1% | $65,404 +3% |
| 2024 | $2,072 +3% | $63,500 +3% |
| 2023 | $2,013 +2.2% | $61,650 +3% |
Find assessor info on the county website
Neighborhood: 87144
Nearby schools
GreatSchools rating
- 6/10Sandia Vista Elementary SchoolGrades: PK-5Distance: 0.6 mi
- 8/10Mountain View Middle SchoolGrades: 6-8Distance: 0.5 mi
- 7/10V Sue Cleveland High SchoolGrades: 9-12Distance: 3.2 mi
Schools provided by the listing agent
- Elementary: Sandia Vista
- Middle: Mountain View
- High: V. Sue Cleveland
Source: SWMLS. This data may not be complete. We recommend contacting the local school district to confirm school assignments for this home.
Get a cash offer in 3 minutes
Find out how much your home could sell for in as little as 3 minutes with a no-obligation cash offer.
Estimated market value$354,900
Get a cash offer in 3 minutes
Find out how much your home could sell for in as little as 3 minutes with a no-obligation cash offer.
Estimated market value
$354,900
