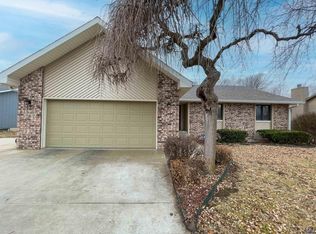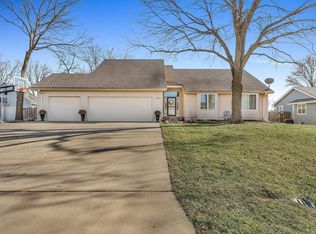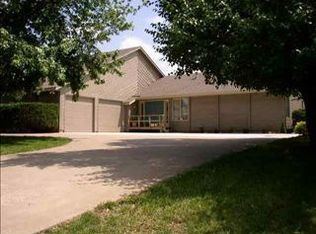Sold on 06/27/23
Price Unknown
7229 SW 33rd St, Topeka, KS 66614
4beds
3,006sqft
Single Family Residence, Residential
Built in 1989
15,980 Acres Lot
$347,300 Zestimate®
$--/sqft
$2,553 Estimated rent
Home value
$347,300
$330,000 - $365,000
$2,553/mo
Zestimate® history
Loading...
Owner options
Explore your selling options
What's special
Move fast to get a chance at this updated 4 bedroom and 3 bath ranch style home the Washburn Rural School District. Large and open floor plan throughout. This home has new hard wood floors, roof and paint. HVAC system replaced January 2023. Onyx and granite countertops throughout. Large play area in basement with built in custom toy box/sitting bench. Relax at the wet bar in the basement with a large open living room great for entertaining guests. The back yard features an outdoor kitchen with built in grill and refrigerator.
Zillow last checked: 8 hours ago
Listing updated: June 28, 2023 at 07:29am
Listed by:
Brad Hanika 785-640-9100,
Genesis, LLC, Realtors
Bought with:
Amber Smith, SA00237149
KW One Legacy Partners, LLC
Source: Sunflower AOR,MLS#: 228776
Facts & features
Interior
Bedrooms & bathrooms
- Bedrooms: 4
- Bathrooms: 3
- Full bathrooms: 3
Primary bedroom
- Level: Main
- Area: 2092.5
- Dimensions: 15 5 X 13.5
Bedroom 2
- Level: Main
- Area: 159.5
- Dimensions: 14.5 X 11
Bedroom 3
- Level: Main
- Area: 120
- Dimensions: 10 X 12
Bedroom 4
- Level: Basement
- Area: 196
- Dimensions: 14 X 14
Dining room
- Level: Main
- Area: 110
- Dimensions: 10 X 11
Kitchen
- Level: Main
- Area: 143
- Dimensions: 11 X 13
Laundry
- Level: Basement
- Area: 72
- Dimensions: 6 X 12
Living room
- Level: Main
- Area: 437.25
- Dimensions: 26.5 X 16.5
Recreation room
- Level: Basement
- Area: 162
- Dimensions: 18 X 9
Heating
- Natural Gas, 90 + Efficiency
Cooling
- Central Air
Appliances
- Included: Range Hood, Microwave, Disposal
- Laundry: Main Level, In Basement
Features
- Sheetrock
- Flooring: Hardwood, Ceramic Tile, Laminate, Carpet
- Windows: Storm Window(s)
- Basement: Concrete,Full,Finished
- Number of fireplaces: 1
- Fireplace features: One
Interior area
- Total structure area: 3,006
- Total interior livable area: 3,006 sqft
- Finished area above ground: 1,568
- Finished area below ground: 1,438
Property
Parking
- Parking features: Attached
- Has attached garage: Yes
Features
- Patio & porch: Patio
- Exterior features: Outdoor Grill
- Fencing: Fenced,Wood,Privacy
Lot
- Size: 15,980 Acres
- Dimensions: 85 x 188
Details
- Parcel number: 1441803001003000
- Special conditions: Standard,Arm's Length
Construction
Type & style
- Home type: SingleFamily
- Architectural style: Ranch
- Property subtype: Single Family Residence, Residential
Materials
- Brick, Other
- Roof: Composition
Condition
- Year built: 1989
Utilities & green energy
- Water: Public
Community & neighborhood
Security
- Security features: Fire Alarm, Security System
Location
- Region: Topeka
- Subdivision: Sherwood Estates 4
Price history
| Date | Event | Price |
|---|---|---|
| 6/27/2023 | Sold | -- |
Source: | ||
| 5/1/2023 | Pending sale | $289,900$96/sqft |
Source: | ||
| 4/27/2023 | Listed for sale | $289,900$96/sqft |
Source: | ||
Public tax history
| Year | Property taxes | Tax assessment |
|---|---|---|
| 2025 | -- | $35,121 |
| 2024 | $5,039 +62.3% | $35,121 +56.3% |
| 2023 | $3,104 +11% | $22,466 +11% |
Find assessor info on the county website
Neighborhood: 66614
Nearby schools
GreatSchools rating
- 6/10Farley Elementary SchoolGrades: PK-6Distance: 0.7 mi
- 6/10Washburn Rural Middle SchoolGrades: 7-8Distance: 3.9 mi
- 8/10Washburn Rural High SchoolGrades: 9-12Distance: 3.8 mi
Schools provided by the listing agent
- Elementary: Farley Elementary School/USD 437
- Middle: Washburn Rural Middle School/USD 437
- High: Washburn Rural High School/USD 437
Source: Sunflower AOR. This data may not be complete. We recommend contacting the local school district to confirm school assignments for this home.


