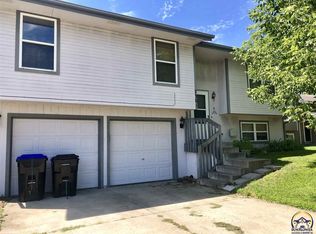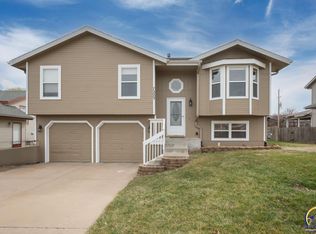Sold on 09/22/25
Price Unknown
7229 SW 23rd Ter, Topeka, KS 66614
3beds
2,184sqft
Single Family Residence, Residential
Built in 1998
8,276.4 Square Feet Lot
$258,900 Zestimate®
$--/sqft
$2,165 Estimated rent
Home value
$258,900
$212,000 - $316,000
$2,165/mo
Zestimate® history
Loading...
Owner options
Explore your selling options
What's special
On the hunt for a Washburn Rural district home with 2,000+ sq ft, under $260k? ...keep reading! Located on the edge of town just a couple minutes from Topeka's newest pickle ball courts, water park and the Wanamaker corridor. This 3 BR, 2 full + 2 half bath home features 2,100 finished Sq. ft, all bedrooms on the same level, a finished basement an AMAZING (yes, amazing) covered patio that overlooks a large nicely manicured yard. Last week the seller freshened some landscaping for you, replaced carpet on 2 levels, replaced entry/kitchen flooring and painted a couple rooms. All that's left for you to do is move in and give a couple rooms a fresh coat of paint.
Zillow last checked: 8 hours ago
Listing updated: September 22, 2025 at 08:37am
Listed by:
Rachelle Peters 785-249-6353,
Genesis, LLC, Realtors
Bought with:
Kristen Cummings, SP00229313
Genesis, LLC, Realtors
Source: Sunflower AOR,MLS#: 240986
Facts & features
Interior
Bedrooms & bathrooms
- Bedrooms: 3
- Bathrooms: 4
- Full bathrooms: 2
- 1/2 bathrooms: 2
Primary bedroom
- Level: Upper
- Area: 175.5
- Dimensions: 15x11.7
Bedroom 2
- Level: Upper
- Area: 107.8
- Dimensions: 11x9.8
Bedroom 3
- Level: Upper
- Area: 135.3
- Dimensions: 12.3x11
Family room
- Level: Main
- Area: 220.22
- Dimensions: 14.3x15.4
Kitchen
- Level: Main
- Area: 145.2
- Dimensions: 12.10x12
Laundry
- Level: Upper
- Dimensions: closet
Living room
- Level: Main
- Area: 110
- Dimensions: 11x10
Recreation room
- Level: Basement
- Area: 250.92
- Dimensions: 15.3x16.4
Heating
- Natural Gas
Cooling
- Central Air
Appliances
- Included: Oven, Dishwasher, Refrigerator
- Laundry: Upper Level
Features
- Flooring: Vinyl, Carpet
- Basement: Finished
- Has fireplace: No
Interior area
- Total structure area: 2,184
- Total interior livable area: 2,184 sqft
- Finished area above ground: 1,489
- Finished area below ground: 695
Property
Parking
- Total spaces: 2
- Parking features: Attached
- Attached garage spaces: 2
Features
- Levels: Two
- Patio & porch: Covered
- Fencing: Fenced,Privacy
Lot
- Size: 8,276 sqft
- Dimensions: 60 x 137
Details
- Parcel number: R54142
- Special conditions: Standard,Arm's Length
Construction
Type & style
- Home type: SingleFamily
- Property subtype: Single Family Residence, Residential
Materials
- Frame
- Roof: Architectural Style
Condition
- Year built: 1998
Utilities & green energy
- Water: Public
Community & neighborhood
Location
- Region: Topeka
- Subdivision: Indian Hills
Price history
| Date | Event | Price |
|---|---|---|
| 9/22/2025 | Sold | -- |
Source: | ||
| 8/22/2025 | Pending sale | $257,500$118/sqft |
Source: | ||
| 8/21/2025 | Listed for sale | $257,500+71.8%$118/sqft |
Source: | ||
| 9/24/2014 | Sold | -- |
Source: | ||
| 8/16/2014 | Listed for sale | $149,900$69/sqft |
Source: Coldwell Banker Griffith & Blair American Home #134766 | ||
Public tax history
| Year | Property taxes | Tax assessment |
|---|---|---|
| 2025 | -- | $27,141 +3% |
| 2024 | $4,094 +3.3% | $26,351 +4% |
| 2023 | $3,962 +9.7% | $25,338 +12% |
Find assessor info on the county website
Neighborhood: Indian Hills
Nearby schools
GreatSchools rating
- 6/10Indian Hills Elementary SchoolGrades: K-6Distance: 0.7 mi
- 6/10Washburn Rural Middle SchoolGrades: 7-8Distance: 5 mi
- 8/10Washburn Rural High SchoolGrades: 9-12Distance: 4.9 mi
Schools provided by the listing agent
- Elementary: Indian Hills Elementary School/USD 437
- Middle: Washburn Rural North Middle School/USD 437
- High: Washburn Rural High School/USD 437
Source: Sunflower AOR. This data may not be complete. We recommend contacting the local school district to confirm school assignments for this home.

