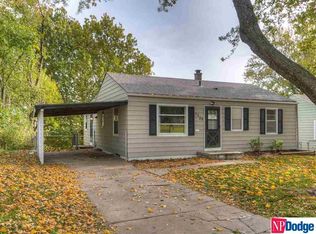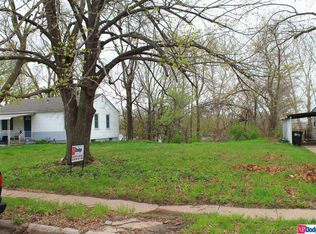Sold for $125,741 on 11/08/24
$125,741
7229 Northridge Dr, Omaha, NE 68112
3beds
1,233sqft
Single Family Residence
Built in 1953
6,577.56 Square Feet Lot
$128,900 Zestimate®
$102/sqft
$1,678 Estimated rent
Maximize your home sale
Get more eyes on your listing so you can sell faster and for more.
Home value
$128,900
$119,000 - $141,000
$1,678/mo
Zestimate® history
Loading...
Owner options
Explore your selling options
What's special
This west-facing ranch home is as cute as a button & ready for you to call home! Drive down the peaceful street & be welcomed by the charming curb appeal, long driveway & NEW Roof (2024) in the front, then step inside to the squeaky clean interior offering comfort, style & an abundance of space. The cozy living room is a hot spot for relaxing with its bright windows & gorgeous wood floors plus flows nicely into the darling kitchen with ample counters and cabinets - making meal preparation a delight - plus offers a huge dining space & all appliances stay too! An expansive primary suite with deck access, 2 additional nice sized beds plus full bath top off the main floor! Enjoy the oversized basement with rec space, bonus room & storage galore or the peaceful deck while overlooking the fully fenced backyard with mature trees! The convenient location tops this one off as a must see for you to live or add to your investment portfolio too! New front siding & fresh exterior paint coming soon!
Zillow last checked: 8 hours ago
Listing updated: November 08, 2024 at 01:26pm
Listed by:
Megan Owens 402-689-4984,
BHHS Ambassador Real Estate
Bought with:
Fred Tichauer, 20010013
BHHS Ambassador Real Estate
Source: GPRMLS,MLS#: 22427140
Facts & features
Interior
Bedrooms & bathrooms
- Bedrooms: 3
- Bathrooms: 1
- Full bathrooms: 1
- Main level bathrooms: 1
Primary bedroom
- Features: Wall/Wall Carpeting, Wood Floor, Window Covering, Sliding Glass Door
- Level: Main
- Area: 207.54
- Dimensions: 23.06 x 9
Bedroom 2
- Features: Wood Floor, Window Covering
- Level: Main
- Area: 99.58
- Dimensions: 11.04 x 9.02
Bedroom 3
- Features: Wood Floor, Window Covering
- Level: Main
- Area: 110.5
- Dimensions: 11.05 x 10
Primary bathroom
- Features: None
Kitchen
- Features: Wall/Wall Carpeting, Window Covering
- Level: Main
- Area: 88.4
- Dimensions: 11.05 x 8
Living room
- Features: Wood Floor, Ceiling Fan(s)
- Level: Main
- Area: 176.91
- Dimensions: 16.01 x 11.05
Basement
- Area: 816
Heating
- Natural Gas, Forced Air
Cooling
- Central Air
Appliances
- Included: Humidifier, Range, Refrigerator, Dishwasher, Microwave
- Laundry: Concrete Floor
Features
- Ceiling Fan(s)
- Flooring: Wood, Vinyl, Carpet
- Doors: Sliding Doors
- Windows: Window Coverings
- Basement: Partially Finished
- Has fireplace: No
Interior area
- Total structure area: 1,233
- Total interior livable area: 1,233 sqft
- Finished area above ground: 1,080
- Finished area below ground: 153
Property
Parking
- Parking features: Carport
- Has carport: Yes
Features
- Patio & porch: Porch, Deck
- Fencing: Chain Link,Full
Lot
- Size: 6,577 sqft
- Dimensions: 53 x 132.9 x 43 x 6.8 x 132.9
- Features: Up to 1/4 Acre., City Lot, Public Sidewalk
Details
- Parcel number: 0926200000
Construction
Type & style
- Home type: SingleFamily
- Architectural style: Ranch
- Property subtype: Single Family Residence
Materials
- Steel Siding
- Foundation: Block
- Roof: Composition
Condition
- Not New and NOT a Model
- New construction: No
- Year built: 1953
Utilities & green energy
- Sewer: Public Sewer
- Water: Public
- Utilities for property: Electricity Available, Natural Gas Available, Water Available, Sewer Available
Community & neighborhood
Location
- Region: Omaha
- Subdivision: Dillons
Other
Other facts
- Listing terms: Conventional,Cash
- Ownership: Fee Simple
Price history
| Date | Event | Price |
|---|---|---|
| 1/24/2025 | Listing removed | $1,625$1/sqft |
Source: Zillow Rentals | ||
| 1/11/2025 | Price change | $1,625-3%$1/sqft |
Source: Zillow Rentals | ||
| 12/10/2024 | Listed for rent | $1,675$1/sqft |
Source: Zillow Rentals | ||
| 11/8/2024 | Sold | $125,741-16.2%$102/sqft |
Source: | ||
| 10/26/2024 | Pending sale | $150,000$122/sqft |
Source: | ||
Public tax history
Tax history is unavailable.
Neighborhood: Miller Park-Minne Lusa
Nearby schools
GreatSchools rating
- 7/10Florence Elementary SchoolGrades: PK-5Distance: 0.5 mi
- 3/10Mc Millan Magnet Middle SchoolGrades: 6-8Distance: 0.4 mi
- 1/10Omaha North Magnet High SchoolGrades: 9-12Distance: 1.8 mi
Schools provided by the listing agent
- Elementary: Florence
- Middle: McMillan
- High: North
- District: Omaha
Source: GPRMLS. This data may not be complete. We recommend contacting the local school district to confirm school assignments for this home.

Get pre-qualified for a loan
At Zillow Home Loans, we can pre-qualify you in as little as 5 minutes with no impact to your credit score.An equal housing lender. NMLS #10287.
Sell for more on Zillow
Get a free Zillow Showcase℠ listing and you could sell for .
$128,900
2% more+ $2,578
With Zillow Showcase(estimated)
$131,478
