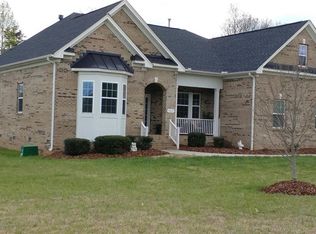Sold for $490,000 on 03/21/23
$490,000
7229 English Pride Dr, Trinity, NC 27370
4beds
2,997sqft
Stick/Site Built, Residential, Single Family Residence
Built in 2014
0.77 Acres Lot
$535,000 Zestimate®
$--/sqft
$2,600 Estimated rent
Home value
$535,000
$508,000 - $562,000
$2,600/mo
Zestimate® history
Loading...
Owner options
Explore your selling options
What's special
PRISTINE home located in the desirable STEEPLEGATE subdivision! This move-in ready home features the primary bedroom on the main level complete with TWO walk-in closets and en suite bathroom with walk-in shower & separate bathtub. Also on the main level is an OPEN CONCEPT kitchen, two story living room, spacious dining room, and half bath. Upstairs includes three more bedrooms, two FULL bathrooms, and a LARGE bonus room with walk-in attic access providing extra storage. Located on a cul-de-sac lot, this home is situated on .77 acres and offers a side-load two car garage, sprinkler system and yard with plenty of space. LOW Randolph county taxes and HOME WARRANTY INCLUDED! Schedule your private showing today!
Zillow last checked: 8 hours ago
Listing updated: April 11, 2024 at 08:44am
Listed by:
Mark Cardillo 336-847-7619,
Coldwell Banker Advantage,
Kristy Garrett 817-676-8459,
Coldwell Banker Advantage
Bought with:
Wess Markowitz, 222869
Allen Tate Oak Ridge
Source: Triad MLS,MLS#: 1094712 Originating MLS: High Point
Originating MLS: High Point
Facts & features
Interior
Bedrooms & bathrooms
- Bedrooms: 4
- Bathrooms: 4
- Full bathrooms: 3
- 1/2 bathrooms: 1
- Main level bathrooms: 2
Primary bedroom
- Level: Main
- Dimensions: 16.67 x 17.5
Bedroom 2
- Level: Second
- Dimensions: 15 x 11.58
Bedroom 3
- Level: Second
- Dimensions: 12.83 x 12.83
Bedroom 4
- Level: Second
- Dimensions: 12.92 x 14
Bonus room
- Level: Second
- Dimensions: 15.58 x 21.67
Breakfast
- Level: Main
- Dimensions: 7.92 x 8.5
Dining room
- Level: Main
- Dimensions: 12.17 x 11.25
Kitchen
- Level: Main
- Dimensions: 12.58 x 11.25
Laundry
- Level: Main
- Dimensions: 6.58 x 5.83
Living room
- Level: Main
- Dimensions: 20.67 x 19
Heating
- Heat Pump, Electric, Natural Gas
Cooling
- Heat Pump
Appliances
- Included: Microwave, Dishwasher, Free-Standing Range, Gas Water Heater
- Laundry: Dryer Connection, Main Level, Washer Hookup
Features
- Great Room, Ceiling Fan(s), Dead Bolt(s), Soaking Tub, Pantry, Separate Shower, Vaulted Ceiling(s)
- Flooring: Carpet, Tile, Wood
- Doors: Arched Doorways
- Basement: Crawl Space
- Attic: Pull Down Stairs
- Number of fireplaces: 1
- Fireplace features: Gas Log, Great Room
Interior area
- Total structure area: 2,997
- Total interior livable area: 2,997 sqft
- Finished area above ground: 2,997
Property
Parking
- Total spaces: 2
- Parking features: Driveway, Garage, Paved, Garage Door Opener, Attached
- Attached garage spaces: 2
- Has uncovered spaces: Yes
Features
- Levels: Two
- Stories: 2
- Patio & porch: Porch
- Exterior features: Sprinkler System
- Pool features: None
- Fencing: None
Lot
- Size: 0.77 Acres
- Features: City Lot, Not in Flood Zone
Details
- Parcel number: 6786993421
- Zoning: R-20CZ
- Special conditions: Owner Sale
- Other equipment: Irrigation Equipment
Construction
Type & style
- Home type: SingleFamily
- Property subtype: Stick/Site Built, Residential, Single Family Residence
Materials
- Brick
Condition
- Year built: 2014
Utilities & green energy
- Sewer: Public Sewer
- Water: Public
Community & neighborhood
Location
- Region: Trinity
- Subdivision: Steeplegate
HOA & financial
HOA
- Has HOA: Yes
- HOA fee: $425 annually
Other
Other facts
- Listing agreement: Exclusive Right To Sell
- Listing terms: Cash,Conventional
Price history
| Date | Event | Price |
|---|---|---|
| 3/21/2023 | Sold | $490,000-2% |
Source: | ||
| 2/15/2023 | Pending sale | $500,000 |
Source: | ||
| 2/1/2023 | Listed for sale | $500,000+44.9% |
Source: | ||
| 10/25/2018 | Listing removed | $345,000$115/sqft |
Source: Ann Black Realty, Inc #882771 | ||
| 10/1/2018 | Price change | $345,000-1.4%$115/sqft |
Source: Ann Black Realty, Inc #882771 | ||
Public tax history
| Year | Property taxes | Tax assessment |
|---|---|---|
| 2024 | $3,987 | $516,230 |
| 2023 | $3,987 +15.7% | $516,230 +38.8% |
| 2022 | $3,446 | $371,810 |
Find assessor info on the county website
Neighborhood: 27370
Nearby schools
GreatSchools rating
- 8/10Hopewell Elementary SchoolGrades: K-5Distance: 2.2 mi
- 2/10Trinity Middle SchoolGrades: 6-8Distance: 3.3 mi
- 7/10Wheatmore HighGrades: 9-12Distance: 3.1 mi
Schools provided by the listing agent
- Elementary: Hopewell
- Middle: Trinity
- High: Wheatmore
Source: Triad MLS. This data may not be complete. We recommend contacting the local school district to confirm school assignments for this home.
Get a cash offer in 3 minutes
Find out how much your home could sell for in as little as 3 minutes with a no-obligation cash offer.
Estimated market value
$535,000
Get a cash offer in 3 minutes
Find out how much your home could sell for in as little as 3 minutes with a no-obligation cash offer.
Estimated market value
$535,000
