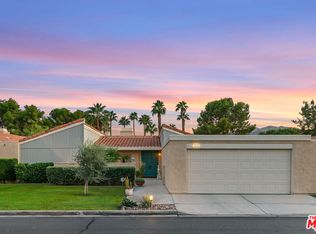A well loved home is a treasure to find. This great Rancho Mirage condo is one of those. There is thoughtful design, a good floor plan and all the right updates. This is the largest plan in Wilshire Palms with 3 Bedrooms and 3 bathrooms, massive living room and an attached garage. The location of the condo at the back of the complex means views and peace and quiet. Single level living with updated baths and kitchen, windows and sliders have been replaced, a laundry room built out, Built-in storage is everywhere. You will quickly realize they don't make em like this anymore! Expansive patios front and back will help you enjoy the outdoor living so popular in the Desert. Access to the greenbelt leads you to the conveniently placed pool, spas and Tennis courts. This home comes furnished with virtually all of the contents you see in the photos. Move right in and enjoy all the comforts of your new desert home. Finally, don't overlook the Stellar location in the heart of the Coachella valley. You are just minutes from everything you want to do in the Desert.
This property is off market, which means it's not currently listed for sale or rent on Zillow. This may be different from what's available on other websites or public sources.
