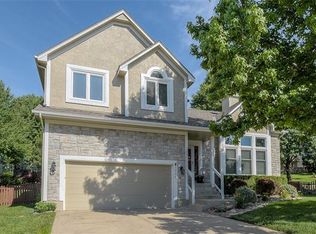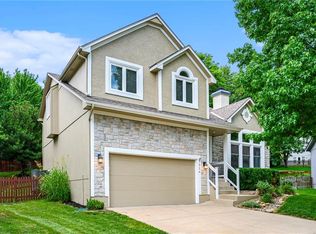Sold
Price Unknown
7228 Widmer Rd, Shawnee, KS 66216
4beds
3,448sqft
Single Family Residence
Built in 1996
8,712 Square Feet Lot
$539,200 Zestimate®
$--/sqft
$3,664 Estimated rent
Home value
$539,200
$512,000 - $577,000
$3,664/mo
Zestimate® history
Loading...
Owner options
Explore your selling options
What's special
Welcome home! Bright and Inviting! Prepare to be amazed by the spaciousness of the family room, featuring an updated fireplace hearth & floor-to-ceiling windows that provide a picturesque view of the wonderful backyard. The eat-in kitchen boasts a cozy fireplace painted cabinets, and 2021 stainless steel appliances, dishwasher, Refrigerator and gas range. including a 2022 sink. 2020 roll out shelves, The beautiful hardwood floors throughout the house create a warm and inviting atmosphere, complemented by the fireplace's cozy ambiance. In addition to the family room, there is a formal living room that can be transformed into an office or library, complete with ample built-in shelves to accommodate all your books and personal belongings. Upstairs, you'll find Wood laminate flooring throughout the entire floor. There are four generously sized bedrooms, each equipped with its own walk-in closet. Two of the bedrooms share a well-appointed bathroom, while the third guest room enjoys the luxury of a private bath. The primary suite is a true sanctuary, featuring vaulted ceilings, a spacious walk-in closet, separate sinks, a large bathtub, and an oversized shower with a rainfall showerhead. The lower level of the house has been beautifully finished with vinyl plank flooring. It offers a custom wet bar, providing the perfect space for entertaining guests. There is also plenty of room for recreational activities such as ping pong or card games. Additionally, there is a fifth non-confirming bedroom or office available, accompanied by a fourth full bathroom. Step outside and discover the delights of the fenced-in backyard, complete with a 20x20 basketball pad & Gorilla goal for playing basketball or practicing your shooting skills. Located on a cul-de-sac, this home is conveniently situated with easy access to highways and shopping, making it an ideal location. Don't miss out on the opportunity to see this exceptional home for yourself Fence 2021, Roof 2018, 2021 Radon system
Zillow last checked: 8 hours ago
Listing updated: July 11, 2023 at 10:20am
Listing Provided by:
Mendy Jarman 913-710-9156,
Keller Williams Realty Partners Inc.
Bought with:
Bob Aspenleiter, SP00047963
BHG Kansas City Homes
Source: Heartland MLS as distributed by MLS GRID,MLS#: 2439206
Facts & features
Interior
Bedrooms & bathrooms
- Bedrooms: 4
- Bathrooms: 5
- Full bathrooms: 4
- 1/2 bathrooms: 1
Primary bedroom
- Features: Ceiling Fan(s), Walk-In Closet(s)
- Level: Second
Bedroom 1
- Features: Ceiling Fan(s), Walk-In Closet(s)
- Level: Second
Bedroom 2
- Features: Ceiling Fan(s), Walk-In Closet(s)
- Level: Second
Bedroom 3
- Features: Walk-In Closet(s)
- Level: Second
Primary bathroom
- Features: Ceramic Tiles, Double Vanity, Separate Shower And Tub
- Level: Second
Bathroom 4
- Features: Shower Only
- Level: Lower
Family room
- Features: Built-in Features, Carpet, Fireplace
- Level: First
Half bath
- Level: First
Kitchen
- Features: Fireplace, Pantry
- Level: First
Laundry
- Level: Second
Living room
- Features: Built-in Features, Carpet
- Level: First
Office
- Level: Lower
Recreation room
- Features: Luxury Vinyl, Wet Bar
- Level: Lower
Heating
- Electric
Cooling
- Multi Units, Electric
Appliances
- Included: Dishwasher, Disposal, Microwave, Gas Range
- Laundry: Bedroom Level, Laundry Room
Features
- Ceiling Fan(s), Pantry, Vaulted Ceiling(s), Walk-In Closet(s), Wet Bar
- Flooring: Carpet, Luxury Vinyl, Wood
- Basement: Daylight,Finished
- Number of fireplaces: 2
- Fireplace features: Family Room, Gas Starter, Hearth Room
Interior area
- Total structure area: 3,448
- Total interior livable area: 3,448 sqft
- Finished area above ground: 2,448
- Finished area below ground: 1,000
Property
Parking
- Total spaces: 2
- Parking features: Attached, Garage Faces Front
- Attached garage spaces: 2
Features
- Patio & porch: Patio
- Fencing: Wood
Lot
- Size: 8,712 sqft
- Features: Cul-De-Sac
Details
- Parcel number: QP321600000028
Construction
Type & style
- Home type: SingleFamily
- Architectural style: Traditional
- Property subtype: Single Family Residence
Materials
- Wood Siding
- Roof: Composition
Condition
- Year built: 1996
Utilities & green energy
- Sewer: Public Sewer
- Water: Public
Community & neighborhood
Location
- Region: Shawnee
- Subdivision: Wedgewood Huntington
HOA & financial
HOA
- Has HOA: Yes
- HOA fee: $700 annually
- Amenities included: Play Area, Pool
- Services included: Curbside Recycle, Trash
Other
Other facts
- Listing terms: Cash,Conventional,FHA,VA Loan
- Ownership: Private
Price history
| Date | Event | Price |
|---|---|---|
| 7/11/2023 | Sold | -- |
Source: | ||
| 6/14/2023 | Contingent | $489,000$142/sqft |
Source: | ||
| 6/9/2023 | Price change | $489,000-7.4%$142/sqft |
Source: | ||
| 6/8/2023 | Listed for sale | $528,000$153/sqft |
Source: | ||
Public tax history
Tax history is unavailable.
Neighborhood: 66216
Nearby schools
GreatSchools rating
- 7/10Christa Mcauliffe Elementary SchoolGrades: PK-6Distance: 1.6 mi
- 6/10Trailridge Middle SchoolGrades: 7-8Distance: 1.4 mi
- 7/10Shawnee Mission Northwest High SchoolGrades: 9-12Distance: 1.1 mi
Schools provided by the listing agent
- Elementary: Christa McAuliffe
- Middle: Trailridge
- High: SM Northwest
Source: Heartland MLS as distributed by MLS GRID. This data may not be complete. We recommend contacting the local school district to confirm school assignments for this home.
Get a cash offer in 3 minutes
Find out how much your home could sell for in as little as 3 minutes with a no-obligation cash offer.
Estimated market value
$539,200

