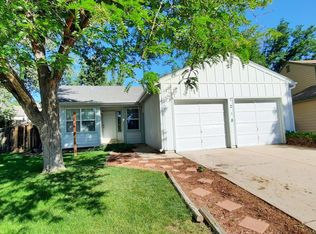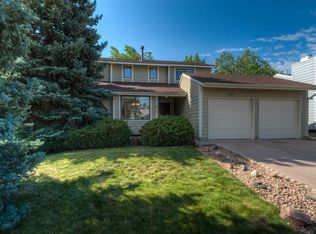Sold for $602,222
$602,222
7228 S Gore Range Road, Littleton, CO 80127
3beds
2,304sqft
Single Family Residence
Built in 1980
7,840.8 Square Feet Lot
$628,100 Zestimate®
$261/sqft
$3,267 Estimated rent
Home value
$628,100
$597,000 - $660,000
$3,267/mo
Zestimate® history
Loading...
Owner options
Explore your selling options
What's special
Ken Caryl Ranch! Updated and Remodeled 2-Story! 1504 SF! Plus 800 SF Unfinished Basement1 Total 2304 SF! Nestled at End of Cul-de-sac! Sit on Premium .18 Acre Lot with Mature Landscaping! Flagstone Patio! Shed! Sprinkler System! Garden Area! Privacy! 3 Bedrooms! 3 Baths! Bright Kitchen with Breakfast Bar and Eat in Breakfast Nook with Large Viewing Window with Built in Window Seat! Newer Countertops! Updated Stainless Steel Appliances! Cherry Cabinets! Huge Formal Dining Room with Sliding Door to Back Patio! Family Room with Brick Fireplace with Builtin Insert for Wood Burning without the Mess! 3 Spacious Bedrooms Upper Level! Master Suite with Private Bath and Large Closet! All New Interior Paint! All New Flooring and Carpet! Newer Windows and Exterior Paint! Central Air! Attic Fan!Newer Hot Water Heater! High Efficiency Furnace! 2 Car Attached Garage with Openers! Low HOA's! Include Swimming! Indoor/Outdoor Tennis! 3 Pools! Clubhouse! 4000+ Acres of Hiking and Biking Trails For Homeowners Use! Walk to Parks, Schools and Shopping! Smoke and Pet Free Home!
Zillow last checked: 8 hours ago
Listing updated: September 13, 2023 at 09:50pm
Listed by:
David Harder 303-875-3837 DDHARDER@AOL.COM,
MB Ddharder Properties
Bought with:
Craig Levy, 40018467
Brokers Guild Real Estate
Source: REcolorado,MLS#: 2130634
Facts & features
Interior
Bedrooms & bathrooms
- Bedrooms: 3
- Bathrooms: 3
- Full bathrooms: 1
- 3/4 bathrooms: 1
- 1/2 bathrooms: 1
- Main level bathrooms: 1
Primary bedroom
- Level: Upper
Bedroom
- Level: Upper
Bedroom
- Level: Upper
Primary bathroom
- Level: Upper
Bathroom
- Level: Upper
Bathroom
- Level: Main
Heating
- Forced Air, Natural Gas
Cooling
- Attic Fan, Central Air
Appliances
- Included: Convection Oven, Dishwasher, Disposal, Dryer, Gas Water Heater, Oven, Range, Refrigerator, Self Cleaning Oven, Washer
Features
- Ceiling Fan(s), Eat-in Kitchen, Open Floorplan, Smoke Free
- Flooring: Carpet, Laminate
- Windows: Double Pane Windows
- Basement: Unfinished
- Number of fireplaces: 1
- Fireplace features: Family Room, Wood Burning
Interior area
- Total structure area: 2,304
- Total interior livable area: 2,304 sqft
- Finished area above ground: 1,504
- Finished area below ground: 0
Property
Parking
- Total spaces: 2
- Parking features: Concrete, Oversized
- Attached garage spaces: 2
Features
- Levels: Three Or More
- Patio & porch: Front Porch, Patio
- Exterior features: Garden, Private Yard
- Fencing: Full
Lot
- Size: 7,840 sqft
- Features: Cul-De-Sac, Near Public Transit, Sprinklers In Front, Sprinklers In Rear
Details
- Parcel number: 075900
- Zoning: R1
- Special conditions: Standard
Construction
Type & style
- Home type: SingleFamily
- Architectural style: Contemporary
- Property subtype: Single Family Residence
Materials
- Frame
- Foundation: Concrete Perimeter
- Roof: Composition
Condition
- Updated/Remodeled
- Year built: 1980
Utilities & green energy
- Sewer: Public Sewer
- Water: Public
- Utilities for property: Cable Available, Electricity Connected, Natural Gas Connected
Community & neighborhood
Security
- Security features: Carbon Monoxide Detector(s), Smoke Detector(s)
Location
- Region: Littleton
- Subdivision: Ken Caryl Ranch
HOA & financial
HOA
- Has HOA: Yes
- HOA fee: $64 monthly
- Amenities included: Clubhouse, Fitness Center, Playground, Pool, Tennis Court(s), Trail(s)
- Services included: Maintenance Grounds, Recycling, Trash
- Association name: Ken Caryl Master
- Association phone: 303-979-1876
Other
Other facts
- Listing terms: Cash,Conventional,FHA,VA Loan
- Ownership: Individual
- Road surface type: Paved
Price history
| Date | Event | Price |
|---|---|---|
| 5/19/2023 | Sold | $602,222$261/sqft |
Source: | ||
Public tax history
Tax history is unavailable.
Neighborhood: 80127
Nearby schools
GreatSchools rating
- 8/10Ute Meadows Elementary SchoolGrades: PK-5Distance: 0.6 mi
- 7/10Deer Creek Middle SchoolGrades: 6-8Distance: 1.6 mi
- 9/10Chatfield High SchoolGrades: 9-12Distance: 0.2 mi
Schools provided by the listing agent
- Elementary: Ute Meadows
- Middle: Deer Creek
- High: Chatfield
- District: Jefferson County R-1
Source: REcolorado. This data may not be complete. We recommend contacting the local school district to confirm school assignments for this home.
Get a cash offer in 3 minutes
Find out how much your home could sell for in as little as 3 minutes with a no-obligation cash offer.
Estimated market value
$628,100

