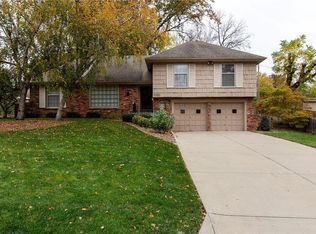Sold
Price Unknown
7228 Reeder St, Shawnee, KS 66203
3beds
1,558sqft
Single Family Residence
Built in 1963
0.26 Acres Lot
$359,800 Zestimate®
$--/sqft
$2,205 Estimated rent
Home value
$359,800
$335,000 - $385,000
$2,205/mo
Zestimate® history
Loading...
Owner options
Explore your selling options
What's special
Back on the market, no fault of the sellers. MOVE RIGHT IN!! GREAT LOCATION AND LOTS OF NEW: New electrical panel Feb 2025, NEW interior paint, GREAT kitchen with recent REMODEL, Bathrooms updated, New Roof 2022, New Hot Water Heater 2024, New Deck 2022, Exterior Painted 2023, Remodeled Family Room 2020 and so much more... Hardwoods throughout main level, Big Living Room & Dining Room plus a separate recreation room w/fireplace. 3 bdrms on main floor, plus an office on the 1st level (currently being used for storage) w/a half bath combined w/laundry room. Huge gar for toys-hobbies-workbench. Maintenance free siding. Seller to provide hardwood refinished at closing so Buyer can choose the color and start fresh.
Zillow last checked: 8 hours ago
Listing updated: February 27, 2025 at 10:24am
Listing Provided by:
Amy Brown 816-678-3692,
ReeceNichols - Country Club Plaza,
KBT Leawood Team 913-239-2069,
ReeceNichols - Leawood
Bought with:
Cathy Smith, 00245319
KW Diamond Partners
Source: Heartland MLS as distributed by MLS GRID,MLS#: 2523458
Facts & features
Interior
Bedrooms & bathrooms
- Bedrooms: 3
- Bathrooms: 3
- Full bathrooms: 2
- 1/2 bathrooms: 1
Bedroom 1
- Level: First
- Dimensions: 12 x 11
Bedroom 2
- Level: First
- Dimensions: 11 x 9
Bedroom 3
- Level: First
Bathroom 1
- Level: First
- Dimensions: 7 x 5
Bathroom 2
- Level: First
- Dimensions: 7 x 4
Dining room
- Level: First
- Dimensions: 10 x 10
Family room
- Level: Lower
- Dimensions: 19 x 17
Half bath
- Level: Lower
- Dimensions: 8 x 4
Kitchen
- Level: First
- Dimensions: 12 x 11
Living room
- Level: First
- Dimensions: 22 x 13
Office
- Level: Lower
Heating
- Forced Air
Cooling
- Electric
Appliances
- Included: Dishwasher, Disposal, Built-In Oven
- Laundry: Laundry Room
Features
- Flooring: Carpet, Wood
- Windows: Window Coverings
- Basement: Concrete,Finished,Sump Pump
- Number of fireplaces: 1
- Fireplace features: Family Room
Interior area
- Total structure area: 1,558
- Total interior livable area: 1,558 sqft
- Finished area above ground: 1,173
- Finished area below ground: 385
Property
Parking
- Total spaces: 2
- Parking features: Attached, Garage Faces Front
- Attached garage spaces: 2
Features
- Patio & porch: Deck
- Exterior features: Fire Pit
Lot
- Size: 0.26 Acres
- Features: City Lot, Level
Details
- Parcel number: QP784000160009
Construction
Type & style
- Home type: SingleFamily
- Architectural style: Traditional
- Property subtype: Single Family Residence
Materials
- Brick Trim, Vinyl Siding
- Roof: Composition
Condition
- Year built: 1963
Utilities & green energy
- Sewer: Public Sewer
- Water: Public
Community & neighborhood
Location
- Region: Shawnee
- Subdivision: Tomahawk Hills
Other
Other facts
- Listing terms: Cash,Conventional,FHA,VA Loan
- Ownership: Private
- Road surface type: Paved
Price history
| Date | Event | Price |
|---|---|---|
| 2/26/2025 | Sold | -- |
Source: | ||
| 2/7/2025 | Pending sale | $349,995$225/sqft |
Source: | ||
| 2/4/2025 | Price change | $349,995-1.4%$225/sqft |
Source: | ||
| 1/30/2025 | Listed for sale | $354,950$228/sqft |
Source: | ||
| 1/24/2025 | Contingent | $354,950$228/sqft |
Source: | ||
Public tax history
| Year | Property taxes | Tax assessment |
|---|---|---|
| 2024 | $3,344 +0.5% | $31,798 +2.3% |
| 2023 | $3,327 +11.5% | $31,073 +11.9% |
| 2022 | $2,983 | $27,761 +11.3% |
Find assessor info on the county website
Neighborhood: 66203
Nearby schools
GreatSchools rating
- 6/10Nieman Elementary SchoolGrades: PK-6Distance: 0.7 mi
- 5/10Hocker Grove Middle SchoolGrades: 7-8Distance: 1.9 mi
- 4/10Shawnee Mission North High SchoolGrades: 9-12Distance: 2.8 mi
Schools provided by the listing agent
- Elementary: Nieman
- Middle: Hocker Grove
- High: SM North
Source: Heartland MLS as distributed by MLS GRID. This data may not be complete. We recommend contacting the local school district to confirm school assignments for this home.
Get a cash offer in 3 minutes
Find out how much your home could sell for in as little as 3 minutes with a no-obligation cash offer.
Estimated market value
$359,800
Get a cash offer in 3 minutes
Find out how much your home could sell for in as little as 3 minutes with a no-obligation cash offer.
Estimated market value
$359,800
