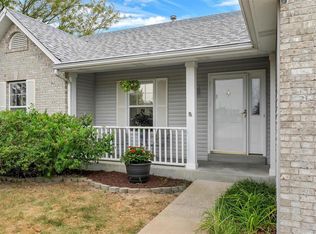Closed
Listing Provided by:
Terry M Guempel 314-602-9924,
Berkshire Hathaway HomeServices Alliance Real Estate
Bought with: Coldwell Banker Realty - Gundaker
Price Unknown
7228 Gadwall Way, O'Fallon, MO 63368
4beds
2,141sqft
Single Family Residence
Built in 1996
10,454.4 Square Feet Lot
$404,100 Zestimate®
$--/sqft
$2,617 Estimated rent
Home value
$404,100
$384,000 - $424,000
$2,617/mo
Zestimate® history
Loading...
Owner options
Explore your selling options
What's special
Charming and meticulously maintained 4-bedroom, 2.5-bathroom home in the sought-after, Villages at Dardenne neighborhood! This gem offers new carpeting and fresh paint throughout, creating a welcoming atmosphere. Enjoy the serene views from the triple bay windows in the family room and master bedroom, filling the space with natural light. Step outside onto the new deck, perfect for relaxing and entertaining. The 1000+ sqft walkout basement with 2 single hung windows provides additional space and potential. The shaded backyard with mature trees backs up to 22+ acres of common ground, with convenient access to walking trails, offering tranquility and privacy. Enjoy the 3 community pools and tennis court in the summer, and for golf enthusiasts, the Links of Dardenne golf course is just a stone's throw away. Dardenne Greenway Trail and Bluebird Park are just a short walk away. This home is the perfect blend of comfort and convenience - a true must-see!
Zillow last checked: 8 hours ago
Listing updated: April 28, 2025 at 06:23pm
Listing Provided by:
Terry M Guempel 314-602-9924,
Berkshire Hathaway HomeServices Alliance Real Estate
Bought with:
Rebecca A Lewis, 2004035919
Coldwell Banker Realty - Gundaker
Source: MARIS,MLS#: 23042964 Originating MLS: St. Charles County Association of REALTORS
Originating MLS: St. Charles County Association of REALTORS
Facts & features
Interior
Bedrooms & bathrooms
- Bedrooms: 4
- Bathrooms: 3
- Full bathrooms: 2
- 1/2 bathrooms: 1
- Main level bathrooms: 1
Primary bedroom
- Level: Upper
- Area: 252
- Dimensions: 18x14
Bedroom
- Level: Upper
- Area: 120
- Dimensions: 12x10
Bedroom
- Level: Upper
- Area: 110
- Dimensions: 11x10
Bedroom
- Level: Upper
- Area: 110
- Dimensions: 11x10
Breakfast room
- Level: Main
- Area: 108
- Dimensions: 12x9
Dining room
- Level: Main
- Area: 132
- Dimensions: 12x11
Family room
- Level: Main
- Area: 306
- Dimensions: 18x17
Kitchen
- Level: Main
- Area: 168
- Dimensions: 14x12
Laundry
- Area: 60
- Dimensions: 12x5
Living room
- Level: Main
- Area: 165
- Dimensions: 15x11
Heating
- Natural Gas, Forced Air
Cooling
- Central Air, Electric
Appliances
- Included: Gas Water Heater, Dishwasher, Disposal, Dryer, Microwave, Electric Range, Electric Oven, Refrigerator, Washer
- Laundry: Main Level
Features
- Double Vanity, Tub, Separate Dining, Entrance Foyer, Vaulted Ceiling(s), Walk-In Closet(s), Breakfast Room, Kitchen Island
- Flooring: Carpet
- Doors: French Doors, Panel Door(s), Sliding Doors
- Windows: Bay Window(s)
- Basement: Concrete,Sump Pump,Unfinished,Walk-Out Access
- Number of fireplaces: 1
- Fireplace features: Family Room, Wood Burning
Interior area
- Total structure area: 2,141
- Total interior livable area: 2,141 sqft
- Finished area above ground: 2,141
Property
Parking
- Total spaces: 2
- Parking features: Attached, Garage
- Attached garage spaces: 2
Features
- Levels: Two
- Patio & porch: Deck
Lot
- Size: 10,454 sqft
- Features: Adjoins Common Ground, Adjoins Wooded Area
Details
- Parcel number: 201307519000088.0000000
- Special conditions: Standard
Construction
Type & style
- Home type: SingleFamily
- Architectural style: Traditional,Other
- Property subtype: Single Family Residence
Materials
- Vinyl Siding
Condition
- Year built: 1996
Utilities & green energy
- Sewer: Public Sewer
- Water: Public
Community & neighborhood
Community
- Community features: Tennis Court(s)
Location
- Region: Ofallon
- Subdivision: Vlgs At Dardenne Oakland Village
HOA & financial
HOA
- HOA fee: $395 annually
Other
Other facts
- Listing terms: Cash,Conventional,FHA,VA Loan
- Ownership: Private
- Road surface type: Concrete
Price history
| Date | Event | Price |
|---|---|---|
| 9/6/2023 | Sold | -- |
Source: | ||
| 8/6/2023 | Pending sale | $369,900$173/sqft |
Source: | ||
| 8/3/2023 | Listed for sale | $369,900$173/sqft |
Source: | ||
Public tax history
| Year | Property taxes | Tax assessment |
|---|---|---|
| 2024 | $4,328 0% | $65,490 |
| 2023 | $4,329 +20.7% | $65,490 +29.9% |
| 2022 | $3,587 | $50,406 |
Find assessor info on the county website
Neighborhood: 63368
Nearby schools
GreatSchools rating
- 8/10Ostmann Elementary SchoolGrades: K-5Distance: 1.6 mi
- 9/10Ft. Zuwmalt West Middle SchoolGrades: 6-8Distance: 1.2 mi
- 10/10Ft. Zumwalt West High SchoolGrades: 9-12Distance: 3.5 mi
Schools provided by the listing agent
- Elementary: Ostmann Elem.
- Middle: Ft. Zumwalt West Middle
- High: Ft. Zumwalt West High
Source: MARIS. This data may not be complete. We recommend contacting the local school district to confirm school assignments for this home.
Get a cash offer in 3 minutes
Find out how much your home could sell for in as little as 3 minutes with a no-obligation cash offer.
Estimated market value
$404,100
Get a cash offer in 3 minutes
Find out how much your home could sell for in as little as 3 minutes with a no-obligation cash offer.
Estimated market value
$404,100
