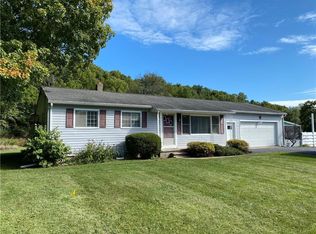Closed
$309,900
7228 Eelpot Rd, Naples, NY 14512
5beds
2,530sqft
Single Family Residence
Built in 1966
0.5 Acres Lot
$323,300 Zestimate®
$122/sqft
$2,891 Estimated rent
Home value
$323,300
$281,000 - $369,000
$2,891/mo
Zestimate® history
Loading...
Owner options
Explore your selling options
What's special
Incredible Opportunity to own a 4 bedrm, 2 full bath split level ranch with attached 1 bedrom, 1 full bath In-law suite. Each unit has its own driveway! Natural Gas and Town Water! This home has had major renovations over the past year and is in turn-key condition. Both Exterior and Interior have been freshly painted. The in-law suite was completely gutted and rebuilt with the finest of amenities. It features a large glass sliding door that leads to its own back deck, brand new kitchen has plenty of storage & features an apartment size dishwasher! Brand new mini-split heating and cooling system just a few months old. Stackable washer and dryer included! This separate unit is adorable & tastefully appointed with a French Country feel! The main house has 2 bedrm on the first floor and two on the lower level - traditional split level floorplan with added bonus of an addition off the back with a mud room/laundry room that leads out to the large deck, perfect for entertaining! Huge backyard backs to woods! Oversized two car garage, insulted and ready for you to finish. Independent appraisal on 9/16/24 shows a value of $383,000. Currently being used as an Airbnb, may be sold furnished.
Zillow last checked: 8 hours ago
Listing updated: March 10, 2025 at 08:46am
Listed by:
Andrea J. Rohr 585-737-8950,
Howard Hanna The Rohr Agency
Bought with:
Susan D. Polizzi, 10301216955
Keuka Lake & Land Realty
Source: NYSAMLSs,MLS#: R1568449 Originating MLS: Rochester
Originating MLS: Rochester
Facts & features
Interior
Bedrooms & bathrooms
- Bedrooms: 5
- Bathrooms: 3
- Full bathrooms: 3
- Main level bathrooms: 2
- Main level bedrooms: 3
Heating
- Ductless, Gas, Zoned, Hot Water
Cooling
- Ductless, Zoned, Wall Unit(s)
Appliances
- Included: Dryer, Dishwasher, Electric Oven, Electric Range, Electric Water Heater, Gas Oven, Gas Range, Microwave, Refrigerator, Washer
- Laundry: Main Level
Features
- Ceiling Fan(s), Entrance Foyer, Eat-in Kitchen, Separate/Formal Living Room, Country Kitchen, Living/Dining Room, Other, Pantry, See Remarks, Sliding Glass Door(s), Second Kitchen, Natural Woodwork, Window Treatments, Bedroom on Main Level, In-Law Floorplan, Main Level Primary
- Flooring: Carpet, Hardwood, Luxury Vinyl, Varies
- Doors: Sliding Doors
- Windows: Drapes, Thermal Windows
- Basement: Full,Sump Pump
- Has fireplace: No
Interior area
- Total structure area: 2,530
- Total interior livable area: 2,530 sqft
Property
Parking
- Total spaces: 2
- Parking features: Attached, Electricity, Garage, Garage Door Opener
- Attached garage spaces: 2
Accessibility
- Accessibility features: Accessible Bedroom, Low Threshold Shower, No Stairs, Accessible Doors
Features
- Levels: One
- Stories: 1
- Patio & porch: Deck, Open, Porch
- Exterior features: Blacktop Driveway, Deck, See Remarks
Lot
- Size: 0.50 Acres
- Features: Residential Lot
Details
- Additional structures: Guest House, Shed(s), Storage
- Parcel number: 3238892030000001008000
- Special conditions: Standard
Construction
Type & style
- Home type: SingleFamily
- Architectural style: Split Level
- Property subtype: Single Family Residence
Materials
- Wood Siding, Copper Plumbing, PEX Plumbing
- Foundation: Block
- Roof: Asphalt
Condition
- Resale
- Year built: 1966
Utilities & green energy
- Electric: Circuit Breakers
- Sewer: Septic Tank
- Water: Connected, Public
- Utilities for property: High Speed Internet Available, Water Connected
Community & neighborhood
Location
- Region: Naples
Other
Other facts
- Listing terms: Cash,Conventional,FHA,USDA Loan,VA Loan
Price history
| Date | Event | Price |
|---|---|---|
| 2/25/2025 | Sold | $309,900$122/sqft |
Source: | ||
| 12/21/2024 | Pending sale | $309,900$122/sqft |
Source: | ||
| 12/11/2024 | Price change | $309,900-3.1%$122/sqft |
Source: | ||
| 12/2/2024 | Price change | $319,900-3%$126/sqft |
Source: | ||
| 11/25/2024 | Price change | $329,900-2.9%$130/sqft |
Source: | ||
Public tax history
| Year | Property taxes | Tax assessment |
|---|---|---|
| 2024 | -- | $220,000 +27.2% |
| 2023 | -- | $172,900 |
| 2022 | -- | $172,900 |
Find assessor info on the county website
Neighborhood: 14512
Nearby schools
GreatSchools rating
- 6/10Naples Elementary SchoolGrades: PK-6Distance: 1.6 mi
- 8/10Naples High SchoolGrades: 7-12Distance: 1.6 mi
Schools provided by the listing agent
- District: Naples
Source: NYSAMLSs. This data may not be complete. We recommend contacting the local school district to confirm school assignments for this home.
