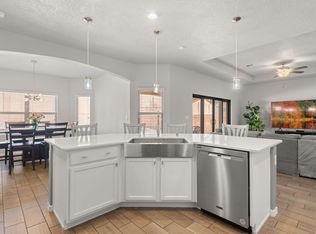Sold
Price Unknown
7228 Aldan Dr NE, Rio Rancho, NM 87144
3beds
2,584sqft
Single Family Residence
Built in 2018
8,276.4 Square Feet Lot
$563,500 Zestimate®
$--/sqft
$2,715 Estimated rent
Home value
$563,500
$535,000 - $592,000
$2,715/mo
Zestimate® history
Loading...
Owner options
Explore your selling options
What's special
Open concept, single-level home w/ tasteful finishes & modern amenities! Dark kitchen cabinetry accentuated by white quartz countertops, eat-in island, glass tile backsplash, stainless appliances & walk-in pantry. Spacious primary suite & fabulous primary bathroom w/ his & hers separate vanities, oversized soaking tub, seamless glass shower + his & hers walk in closets! Split floorplan nicely separates the guest bedrooms + office from the primary suite. Stylish office has coffered ceilings & barn doors, 2 additional guest bedrooms each have walk-in closets & share a jack/jill bathroom. Owned solar, tankless H2O heater & reverse RO. Fully landscaped, drip w/ system +. turf in the backyard! Located w/ easy access to 528, grocery shopping, food, schools & trails! Schedule your showing today!
Zillow last checked: 8 hours ago
Listing updated: August 15, 2024 at 01:43pm
Listed by:
Michelle Florence Smith 505-417-1640,
Coldwell Banker Legacy
Bought with:
Diana L Griego, 15472
Castle Finders Realty
Source: SWMLS,MLS#: 1032907
Facts & features
Interior
Bedrooms & bathrooms
- Bedrooms: 3
- Bathrooms: 3
- Full bathrooms: 2
- 3/4 bathrooms: 1
Primary bedroom
- Level: Main
- Area: 262.5
- Dimensions: 17.5 x 15
Bedroom 2
- Level: Main
- Area: 168
- Dimensions: 14 x 12
Bedroom 3
- Level: Main
- Area: 196
- Dimensions: 14 x 14
Dining room
- Level: Main
- Area: 140
- Dimensions: 10 x 14
Kitchen
- Level: Main
- Area: 130.35
- Dimensions: 11.67 x 11.17
Living room
- Level: Main
- Area: 309.23
- Dimensions: 17.67 x 17.5
Heating
- Central, Forced Air
Cooling
- Central Air
Appliances
- Included: Built-In Gas Oven, Built-In Gas Range, Dishwasher, Instant Hot Water, Microwave, Range Hood
- Laundry: Washer Hookup, Dryer Hookup, ElectricDryer Hookup
Features
- Breakfast Area, Ceiling Fan(s), Dual Sinks, Family/Dining Room, Garden Tub/Roman Tub, High Ceilings, Jack and Jill Bath, Kitchen Island, Living/Dining Room, Main Level Primary, Pantry, Separate Shower, Walk-In Closet(s)
- Flooring: Carpet, Tile
- Windows: Double Pane Windows, Insulated Windows
- Has basement: No
- Number of fireplaces: 1
- Fireplace features: Gas Log
Interior area
- Total structure area: 2,584
- Total interior livable area: 2,584 sqft
Property
Parking
- Total spaces: 3
- Parking features: Attached, Door-Multi, Garage, Two Car Garage
- Attached garage spaces: 3
Features
- Levels: One
- Stories: 1
- Exterior features: Private Yard, Sprinkler/Irrigation
- Fencing: Wall
Lot
- Size: 8,276 sqft
- Features: Landscaped, Sprinklers Automatic
- Residential vegetation: Grassed
Details
- Parcel number: 1017074493165
- Zoning description: R-1
Construction
Type & style
- Home type: SingleFamily
- Property subtype: Single Family Residence
Materials
- Frame, Stucco
- Roof: Pitched,Tile
Condition
- Resale
- New construction: No
- Year built: 2018
Details
- Builder name: Abrazo
Utilities & green energy
- Sewer: Public Sewer
- Water: Public
- Utilities for property: Cable Available, Electricity Connected, Natural Gas Connected, Sewer Connected, Water Connected
Green energy
- Energy efficient items: Solar Panel(s)
- Energy generation: Solar
Community & neighborhood
Security
- Security features: Smoke Detector(s)
Location
- Region: Rio Rancho
HOA & financial
HOA
- Has HOA: Yes
- HOA fee: $444 monthly
- Services included: Common Areas
Other
Other facts
- Listing terms: Cash,Conventional,FHA,VA Loan
Price history
| Date | Event | Price |
|---|---|---|
| 7/12/2023 | Sold | -- |
Source: | ||
| 6/13/2023 | Pending sale | $550,000$213/sqft |
Source: | ||
| 6/7/2023 | Price change | $550,000-2.7%$213/sqft |
Source: | ||
| 4/28/2023 | Listed for sale | $565,000$219/sqft |
Source: | ||
Public tax history
| Year | Property taxes | Tax assessment |
|---|---|---|
| 2025 | $7,476 -2.7% | $187,919 +3% |
| 2024 | $7,683 +29.8% | $182,445 +43.2% |
| 2023 | $5,920 +1.7% | $127,419 +3% |
Find assessor info on the county website
Neighborhood: 87144
Nearby schools
GreatSchools rating
- 6/10Sandia Vista Elementary SchoolGrades: PK-5Distance: 0.8 mi
- 8/10Mountain View Middle SchoolGrades: 6-8Distance: 0.2 mi
- 7/10V Sue Cleveland High SchoolGrades: 9-12Distance: 3.4 mi
Schools provided by the listing agent
- Elementary: Sandia Vista
- Middle: Mountain View
- High: V. Sue Cleveland
Source: SWMLS. This data may not be complete. We recommend contacting the local school district to confirm school assignments for this home.
Get a cash offer in 3 minutes
Find out how much your home could sell for in as little as 3 minutes with a no-obligation cash offer.
Estimated market value$563,500
Get a cash offer in 3 minutes
Find out how much your home could sell for in as little as 3 minutes with a no-obligation cash offer.
Estimated market value
$563,500
