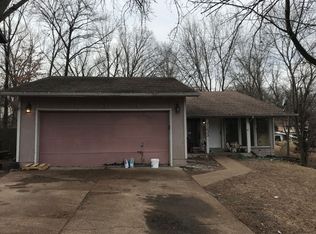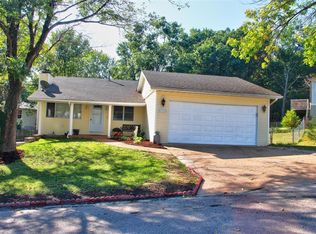This is it... 3 bed/2bath ranch home with lots of space in Barnhart. The main level offers newer beautiful engineered wood floors through-out, freshly painted and updated lighting. The Kitchen cabinets have been painted and a Custom Tiled Back-splash. The Master Bedroom Suite offers a Large Walk-in Closet and a updated full bath. The Finished Walk-out Lower Level offers a Family Room, 4th Bedroom, and Large Laundry and Storage Area with Built-in Shelving. The Exterior Offers a Partial Brick Front, Two Car Garage, Covered Front Porch, Spacious Deck that is Perfect for Entertaining, Level Fenced in Back-yard with new above ground pool and accessories. Call now and request a showing.
This property is off market, which means it's not currently listed for sale or rent on Zillow. This may be different from what's available on other websites or public sources.

