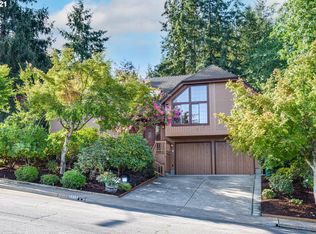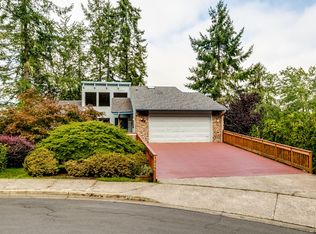Stunning light and bright open concept with a tall wall of windows overlooking mountain & valley views. Level driveway, easy access into home. Good size kitchen with pantry, laundry room Master on main level. Great room. Slider off dining area onto large deck. Upstairs open loft with 2 bed and 1 full bath. Working hot tub, chicken coop, water feature. RV parking.
This property is off market, which means it's not currently listed for sale or rent on Zillow. This may be different from what's available on other websites or public sources.


