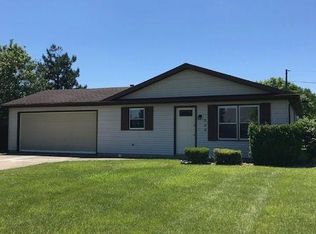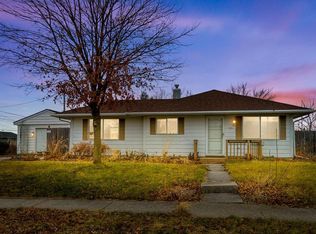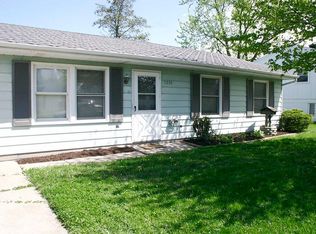Closed
$225,000
7227 Cranberry Rd, Fort Wayne, IN 46825
4beds
1,425sqft
Single Family Residence
Built in 1976
8,712 Square Feet Lot
$231,100 Zestimate®
$--/sqft
$1,708 Estimated rent
Home value
$231,100
$210,000 - $254,000
$1,708/mo
Zestimate® history
Loading...
Owner options
Explore your selling options
What's special
Back on the market due to no fault of the seller. Full price FHA appraisal on file(no repairs). All the expensive mechanical improvements are done and this house is ready for someone to make it their own. New roof shingles 2013. High efficiency GFA/CA 2020. New 400 series Andersen windows 2017. Central Vacuum. Rare opportunity for a basement in this price range! Backyard shed is 8x8. Second outbuilding was used by current owner as a workshop. Insulated sidewall and electricity. Wired for a hot tub in the back yard. Six panel doors. Large eat in kitchen. Newer stainless steel appliances. All appliances can stay including washer and dryer. Laundry tub in basement next to W&D. Hardwood floors down hallway and into bedroom #2. Both upstairs bedrooms have WIC. Extra driveway space to park additional vehicles. Four exterior cameras for extra security. Peach tree in back yard produced 24 peaches in '24 season!
Zillow last checked: 8 hours ago
Listing updated: May 13, 2025 at 12:40pm
Listed by:
Richard W Hilker Cell:260-466-1525,
Coldwell Banker Real Estate Gr
Bought with:
Benjamin Link, RB18000725
Mike Thomas Assoc., Inc
Source: IRMLS,MLS#: 202505713
Facts & features
Interior
Bedrooms & bathrooms
- Bedrooms: 4
- Bathrooms: 2
- Full bathrooms: 2
- Main level bedrooms: 2
Bedroom 1
- Level: Main
Bedroom 2
- Level: Main
Kitchen
- Level: Main
- Area: 228
- Dimensions: 19 x 12
Living room
- Level: Main
- Area: 204
- Dimensions: 17 x 12
Heating
- Natural Gas, Forced Air, High Efficiency Furnace
Cooling
- Central Air, HVAC (13 Seer)
Appliances
- Included: Disposal, Range/Oven Hook Up Gas, Dishwasher, Refrigerator, Washer, Dryer-Electric, Exhaust Fan, Gas Range, Gas Water Heater
- Laundry: Electric Dryer Hookup
Features
- Central Vacuum, Walk-In Closet(s), Split Br Floor Plan, Main Level Bedroom Suite
- Flooring: Hardwood, Carpet, Laminate, Vinyl
- Doors: Six Panel Doors
- Windows: Window Treatments
- Basement: Full,Concrete,Sump Pump
- Has fireplace: No
Interior area
- Total structure area: 2,361
- Total interior livable area: 1,425 sqft
- Finished area above ground: 1,425
- Finished area below ground: 0
Property
Parking
- Total spaces: 1
- Parking features: Attached, Garage Door Opener
- Attached garage spaces: 1
Features
- Levels: One and One Half
- Stories: 1
- Patio & porch: Deck
- Fencing: Privacy
Lot
- Size: 8,712 sqft
- Dimensions: 90x100
- Features: Corner Lot, City/Town/Suburb
Details
- Additional structures: Shed(s), Shed
- Parcel number: 020713101022.000073
- Zoning: R1
- Other equipment: Sump Pump
Construction
Type & style
- Home type: SingleFamily
- Architectural style: Cape Cod
- Property subtype: Single Family Residence
Materials
- Aluminum Siding
Condition
- New construction: No
- Year built: 1976
Utilities & green energy
- Sewer: City
- Water: City
Green energy
- Energy efficient items: HVAC
Community & neighborhood
Security
- Security features: Smoke Detector(s)
Location
- Region: Fort Wayne
- Subdivision: Springwood
HOA & financial
HOA
- Has HOA: Yes
- HOA fee: $25 annually
Other
Other facts
- Listing terms: Cash,Conventional,FHA
Price history
| Date | Event | Price |
|---|---|---|
| 5/13/2025 | Sold | $225,000 |
Source: | ||
| 4/18/2025 | Pending sale | $225,000 |
Source: | ||
| 4/17/2025 | Price change | $225,000-1.7% |
Source: | ||
| 4/2/2025 | Pending sale | $229,000 |
Source: | ||
| 3/25/2025 | Listed for sale | $229,000 |
Source: | ||
Public tax history
| Year | Property taxes | Tax assessment |
|---|---|---|
| 2024 | $2,257 +16.9% | $207,600 +2.4% |
| 2023 | $1,931 +15.7% | $202,700 +17% |
| 2022 | $1,669 +9.1% | $173,200 +14.6% |
Find assessor info on the county website
Neighborhood: Springwood-Orchard Woods
Nearby schools
GreatSchools rating
- 7/10Lincoln Elementary SchoolGrades: K-5Distance: 0.3 mi
- 4/10Shawnee Middle SchoolGrades: 6-8Distance: 0.3 mi
- 3/10Northrop High SchoolGrades: 9-12Distance: 0.3 mi
Schools provided by the listing agent
- Elementary: Lincoln
- Middle: Shawnee
- High: Northrop
- District: Fort Wayne Community
Source: IRMLS. This data may not be complete. We recommend contacting the local school district to confirm school assignments for this home.
Get pre-qualified for a loan
At Zillow Home Loans, we can pre-qualify you in as little as 5 minutes with no impact to your credit score.An equal housing lender. NMLS #10287.
Sell for more on Zillow
Get a Zillow Showcase℠ listing at no additional cost and you could sell for .
$231,100
2% more+$4,622
With Zillow Showcase(estimated)$235,722


