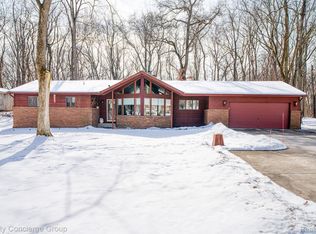Sold for $510,000 on 05/28/25
$510,000
7227 Cowell Rd, Brighton, MI 48116
3beds
2,534sqft
Single Family Residence
Built in 1994
0.48 Acres Lot
$507,800 Zestimate®
$201/sqft
$3,388 Estimated rent
Home value
$507,800
$462,000 - $559,000
$3,388/mo
Zestimate® history
Loading...
Owner options
Explore your selling options
What's special
HIGHEST & BEST DUE BY 6pm SUNDAY 4/27/2025 BATVAI - Check out this BEAUTIFUL Cape Cod tucked away on a tranquil tree'd lot. This home boasts many updates including new paint & trim throughout, a wonderful 1st floor primary bedroom (check out the AWESOME doors) and ensuite. Updated Kitchen (2018) complete with newer fixtures, counters, refrigerator, microwave, dishwasher, stove, washer & dryer and beautiful Bamboo flooring that travels into the 1/2 bath and living room. The Pantry and Laundry room have also been updated. All bathrooms have been updated as well as new flooring in both upstairs bedrooms and carpet on both sets of stairs. All new interior doors (main level). New ceiling fans, Newer 98% high efficiency furnace 12/2023 with econet wifi thermostat, new C/A 6/2020 - both have a 10 year transferable warranty. Dual tank Septic pumped Sept 2024. This home has been meticulously cared for and shows the pride of ownership throughout. Enjoy nature on the spacious deck and huddle around the cozy fire pit - an entertainers dream yard.
Zillow last checked: 8 hours ago
Listing updated: August 06, 2025 at 10:15am
Listed by:
Lisa Soulliere 248-921-3176,
KW Realty Livingston
Bought with:
Sara Maddock, 6506045089
@properties Christie's Int'lAA
Source: Realcomp II,MLS#: 20250028220
Facts & features
Interior
Bedrooms & bathrooms
- Bedrooms: 3
- Bathrooms: 3
- Full bathrooms: 2
- 1/2 bathrooms: 1
Primary bedroom
- Level: Entry
- Dimensions: 13 x 15
Bedroom
- Level: Second
- Dimensions: 11 x 11
Bedroom
- Level: Second
- Dimensions: 11 x 12
Primary bathroom
- Level: Entry
- Dimensions: 13 x 12
Other
- Level: Second
- Dimensions: 10 x 6
Other
- Level: Entry
- Dimensions: 6 x 4
Great room
- Level: Entry
- Dimensions: 15 x 20
Kitchen
- Level: Entry
- Dimensions: 11 x 24
Living room
- Level: Entry
- Dimensions: 11 x 13
Heating
- Forced Air, Natural Gas
Features
- Basement: Finished
- Has fireplace: Yes
- Fireplace features: Double Sided, Gas
Interior area
- Total interior livable area: 2,534 sqft
- Finished area above ground: 1,859
- Finished area below ground: 675
Property
Parking
- Total spaces: 2
- Parking features: Two Car Garage, Attached
- Attached garage spaces: 2
Features
- Levels: One and One Half
- Stories: 1
- Entry location: GroundLevelwSteps
- Pool features: None
Lot
- Size: 0.48 Acres
- Dimensions: 100.00 x 210.00
Details
- Parcel number: 1513104036
- Special conditions: Short Sale No,Standard
Construction
Type & style
- Home type: SingleFamily
- Architectural style: Cape Cod
- Property subtype: Single Family Residence
Materials
- Brick, Vinyl Siding
- Foundation: Basement, Poured
Condition
- New construction: No
- Year built: 1994
Utilities & green energy
- Sewer: Septic Tank
- Water: Well
Community & neighborhood
Location
- Region: Brighton
HOA & financial
HOA
- Has HOA: Yes
- HOA fee: $300 annually
Other
Other facts
- Listing agreement: Exclusive Right To Sell
- Listing terms: Cash,Conventional,FHA,Va Loan
Price history
| Date | Event | Price |
|---|---|---|
| 5/28/2025 | Sold | $510,000+13.3%$201/sqft |
Source: | ||
| 4/29/2025 | Pending sale | $450,000$178/sqft |
Source: | ||
| 4/25/2025 | Listed for sale | $450,000+104.5%$178/sqft |
Source: | ||
| 7/24/2012 | Sold | $220,000-2.2%$87/sqft |
Source: Public Record | ||
| 3/6/2008 | Listing removed | $225,000$89/sqft |
Source: NCI #27149214 | ||
Public tax history
| Year | Property taxes | Tax assessment |
|---|---|---|
| 2025 | $3,902 +8.2% | $224,390 +6.9% |
| 2024 | $3,605 -1.7% | $209,890 +8.4% |
| 2023 | $3,666 +3.1% | $193,600 +6.8% |
Find assessor info on the county website
Neighborhood: 48116
Nearby schools
GreatSchools rating
- 9/10Maltby Intermediate SchoolGrades: 5-6Distance: 3.4 mi
- 6/10Scranton Middle SchoolGrades: 7-8Distance: 2 mi
- 9/10Brighton High SchoolGrades: 9-12Distance: 3.1 mi
Get a cash offer in 3 minutes
Find out how much your home could sell for in as little as 3 minutes with a no-obligation cash offer.
Estimated market value
$507,800
Get a cash offer in 3 minutes
Find out how much your home could sell for in as little as 3 minutes with a no-obligation cash offer.
Estimated market value
$507,800
