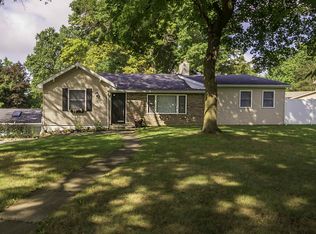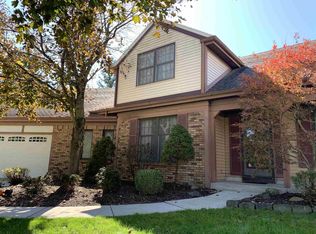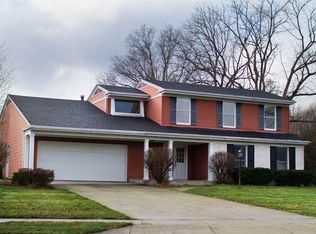Closed
$349,900
7226 Winchester Rd, Fort Wayne, IN 46819
3beds
2,484sqft
Single Family Residence
Built in 1963
4.1 Acres Lot
$367,800 Zestimate®
$--/sqft
$2,283 Estimated rent
Home value
$367,800
$342,000 - $397,000
$2,283/mo
Zestimate® history
Loading...
Owner options
Explore your selling options
What's special
Experience a personal nature preserve in your own backyard with all the conveniences of city living. This homestead, sets on 4.91 acres, is a true wildlife oasis where deer, fox, and a variety of birds are regular visitors. A creek runs along the southern boundary, and walking trails invite you to explore the natural surroundings. This 3-bedroom, 2.5-bathroom home includes an office that could serve as a fourth bedroom, a basement, two outbuildings, and a carport. The sprawling property is beautifully landscaped, with an inviting living room featuring high ceiling beams, a brick fireplace, and large windows that fill the space with natural light. The office, located on the main level, has an attached half bath for convenience, secret storage, abundance of natural light and wood floors. A large formal dining room, kitchen, and breakfast nook take full advantage of the stunning seasonal landscapes. The kitchen boasts custom cabinetry with pull out pantry, tile flooring, ample counter space, and desk area. The spacious primary bedroom is also located on the main level and offers an oversized walk-in closet, double vanity, and shower. Up the winding staircase, you will find two additional bedrooms, one large enough to split into two rooms if more space is needed. The full bathroom on the upper level includes a double vanity with separate areas for added convenience. Recent updates include a newer furnace and AC with 2-zone heating for energy efficiency. All appliances will remain with the home, though they are not warrantied. Laundry is on the main level. The basement is open, giving you the opportunity to create your own space as a Great Room, Rec Room, Craft space, Workshop, or Personal Gym. The concrete patio with pergola allows you to enjoy the backyard nearly all year. This unique property offers the perfect blend of nature, privacy, and modern comfort
Zillow last checked: 8 hours ago
Listing updated: October 29, 2024 at 11:44am
Listed by:
Mindy Fleischer 260-414-7728,
Mike Thomas Assoc., Inc
Bought with:
Nanette Minnick, RB14040252
eXp Realty, LLC
Source: IRMLS,MLS#: 202435220
Facts & features
Interior
Bedrooms & bathrooms
- Bedrooms: 3
- Bathrooms: 3
- Full bathrooms: 2
- 1/2 bathrooms: 1
- Main level bedrooms: 1
Bedroom 1
- Level: Main
Bedroom 2
- Level: Upper
Dining room
- Level: Main
- Area: 180
- Dimensions: 18 x 10
Kitchen
- Level: Main
- Area: 121
- Dimensions: 11 x 11
Living room
- Level: Main
- Area: 299
- Dimensions: 23 x 13
Office
- Level: Main
- Area: 132
- Dimensions: 12 x 11
Heating
- Natural Gas, Forced Air
Cooling
- Central Air
Appliances
- Included: Disposal, Range/Oven Hook Up Gas, Dishwasher, Microwave, Refrigerator, Washer, Electric Cooktop, Dryer-Electric, Humidifier, Electric Oven, Gas Water Heater
- Laundry: Gas Dryer Hookup, Sink, Main Level
Features
- 1st Bdrm En Suite, Breakfast Bar, Beamed Ceilings, Laminate Counters, Eat-in Kitchen, Entrance Foyer, Split Br Floor Plan, Double Vanity, Stand Up Shower, Main Level Bedroom Suite, Formal Dining Room, Great Room
- Windows: Window Treatments
- Basement: Partial,Finished
- Number of fireplaces: 1
- Fireplace features: Living Room
Interior area
- Total structure area: 2,620
- Total interior livable area: 2,484 sqft
- Finished area above ground: 2,005
- Finished area below ground: 479
Property
Parking
- Total spaces: 2
- Parking features: Detached, Garage Door Opener, Garage Utilities, Gravel
- Garage spaces: 2
- Has uncovered spaces: Yes
Features
- Levels: One and One Half
- Stories: 1
- Patio & porch: Covered
Lot
- Size: 4.10 Acres
- Features: Many Trees, Few Trees, Rolling Slope, City/Town/Suburb, Landscaped
Details
- Additional structures: Shed(s), Outbuilding
- Parcel number: 021226354031.000074
Construction
Type & style
- Home type: SingleFamily
- Architectural style: Traditional
- Property subtype: Single Family Residence
Materials
- Brick, Cedar
- Foundation: Slab
Condition
- New construction: No
- Year built: 1963
Utilities & green energy
- Sewer: Public Sewer
- Water: Public
Community & neighborhood
Location
- Region: Fort Wayne
- Subdivision: Siemon(s)
Other
Other facts
- Listing terms: Cash,Conventional,FHA,VA Loan
- Road surface type: Gravel
Price history
| Date | Event | Price |
|---|---|---|
| 10/29/2024 | Sold | $349,900 |
Source: | ||
| 9/14/2024 | Pending sale | $349,900 |
Source: | ||
| 9/12/2024 | Listed for sale | $349,900 |
Source: | ||
Public tax history
| Year | Property taxes | Tax assessment |
|---|---|---|
| 2024 | $1,483 -17% | $244,400 +18% |
| 2023 | $1,787 +2.4% | $207,200 +0.8% |
| 2022 | $1,745 +0.8% | $205,500 +8.2% |
Find assessor info on the county website
Neighborhood: Lakeshores
Nearby schools
GreatSchools rating
- 2/10Maplewood Elementary SchoolGrades: PK-5Distance: 1 mi
- 3/10Miami Middle SchoolGrades: 6-8Distance: 1 mi
- 3/10Wayne High SchoolGrades: 9-12Distance: 1.3 mi
Schools provided by the listing agent
- Elementary: Maplewood
- Middle: Miami
- High: Wayne
- District: Fort Wayne Community
Source: IRMLS. This data may not be complete. We recommend contacting the local school district to confirm school assignments for this home.

Get pre-qualified for a loan
At Zillow Home Loans, we can pre-qualify you in as little as 5 minutes with no impact to your credit score.An equal housing lender. NMLS #10287.


