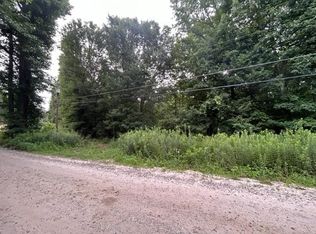Cottage Style Ranch shows off a combination shake, stone & hardi on a 4+ acre Blackberry Farm. Open concept main level with a full finished basement plus a detached carriage house that features a furnished apartment. This gorgeous property will easily host large family gatherings and accommodate those who need a combined living set up or generate income as a rental. Highlights of the interior feature soaring ceilings, hardwood & tile floors, real hickory custom cabinets and a gourmet island kitchen with professional grade appliances. Spacious dining room, great room w/fireplace, home office and private owner's retreat & split bedroom's for the guests. The terrace level offers 2 additional bedrooms a full bath and huge media room. Garage Parking for 4 cars w/ample storage. Well water irrigation supplies the Farm and the land is beautiful. Lot's of road frontage and fenced property
This property is off market, which means it's not currently listed for sale or rent on Zillow. This may be different from what's available on other websites or public sources.
