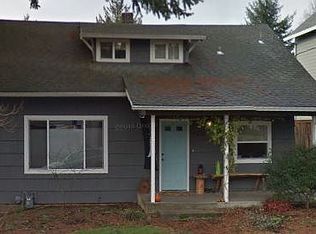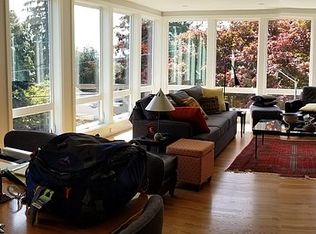Sold
$615,355
7226 SW 32nd Ave, Portland, OR 97219
3beds
1,196sqft
Residential, Single Family Residence
Built in 1960
4,356 Square Feet Lot
$610,400 Zestimate®
$515/sqft
$2,704 Estimated rent
Home value
$610,400
$574,000 - $653,000
$2,704/mo
Zestimate® history
Loading...
Owner options
Explore your selling options
What's special
Welcome to a stylish, one-level modern retreat right in the heart of Portland’s beloved Multnomah Village! Just blocks from charming boutiques, cozy coffee shops, and some of the city’s best dining, this home offers the ultimate mix of neighborhood vibe and everyday convenience. Set on a quiet street, it’s the perfect spot to soak up the Village lifestyle while still enjoying peaceful, private living.Inside, fresh updates give this home a vibrant, move-in-ready feel. New flooring and crisp interior paint create a bright backdrop for the open-concept design. The chef-inspired kitchen steals the show with its sleek island and effortless flow into the dining room, while the sunlit living room—with its warm gas fireplace—makes the perfect gathering space for friends or cozy nights in.Head outdoors and let the fun continue! A fully fenced backyard with a patio is built for entertaining, while raised garden beds in the front add charm and a touch of farm-to-table living. With three bedrooms, two bathrooms, and the ease of single-level living, this Multnomah Village gem blends comfort, style, and one of Portland’s most sought-after locations into one irresistible package. [Home Energy Score = 4. HES Report at https://rpt.greenbuildingregistry.com/hes/OR10004051]
Zillow last checked: 8 hours ago
Listing updated: September 12, 2025 at 07:43am
Listed by:
Sue Hill-Sullivan 503-803-5417,
Windermere Realty Trust
Bought with:
Nicholas Swann, 201211605
Windermere Realty Trust
Source: RMLS (OR),MLS#: 384979812
Facts & features
Interior
Bedrooms & bathrooms
- Bedrooms: 3
- Bathrooms: 2
- Full bathrooms: 2
- Main level bathrooms: 2
Primary bedroom
- Features: Closet
- Level: Main
- Area: 132
- Dimensions: 11 x 12
Bedroom 2
- Features: Closet
- Level: Main
- Area: 121
- Dimensions: 11 x 11
Bedroom 3
- Features: Closet
- Level: Main
- Area: 120
- Dimensions: 10 x 12
Dining room
- Level: Main
- Area: 110
- Dimensions: 10 x 11
Kitchen
- Features: Dishwasher, Island, Free Standing Range, Free Standing Refrigerator
- Level: Main
- Area: 165
- Width: 15
Living room
- Features: Fireplace
- Level: Main
- Area: 256
- Dimensions: 16 x 16
Heating
- Forced Air, Fireplace(s)
Cooling
- Central Air
Appliances
- Included: Dishwasher, Free-Standing Range, Free-Standing Refrigerator, Washer/Dryer, Electric Water Heater
- Laundry: Laundry Room
Features
- Closet, Kitchen Island
- Flooring: Vinyl
- Number of fireplaces: 1
- Fireplace features: Gas
Interior area
- Total structure area: 1,196
- Total interior livable area: 1,196 sqft
Property
Parking
- Parking features: Carport, Driveway
- Has carport: Yes
- Has uncovered spaces: Yes
Features
- Levels: One
- Stories: 1
- Patio & porch: Patio
- Exterior features: Raised Beds, Yard
- Fencing: Fenced
Lot
- Size: 4,356 sqft
- Features: Gentle Sloping, Level, SqFt 3000 to 4999
Details
- Parcel number: R123005
Construction
Type & style
- Home type: SingleFamily
- Property subtype: Residential, Single Family Residence
Materials
- Wood Siding
- Roof: Composition
Condition
- Resale
- New construction: No
- Year built: 1960
Utilities & green energy
- Gas: Gas
- Sewer: Public Sewer
- Water: Public
Community & neighborhood
Location
- Region: Portland
- Subdivision: Multnomah Village
Other
Other facts
- Listing terms: Cash,Conventional,FHA,VA Loan
Price history
| Date | Event | Price |
|---|---|---|
| 9/12/2025 | Sold | $615,355+2.6%$515/sqft |
Source: | ||
| 8/28/2025 | Pending sale | $599,900$502/sqft |
Source: | ||
| 8/25/2025 | Listed for sale | $599,900+20%$502/sqft |
Source: | ||
| 6/20/2019 | Sold | $500,000-2.9%$418/sqft |
Source: | ||
| 5/20/2019 | Pending sale | $515,000$431/sqft |
Source: Realty One Group Prestige #19654044 | ||
Public tax history
| Year | Property taxes | Tax assessment |
|---|---|---|
| 2025 | $7,888 +3.7% | $293,010 +3% |
| 2024 | $7,604 +4% | $284,480 +3% |
| 2023 | $7,312 +2.2% | $276,200 +3% |
Find assessor info on the county website
Neighborhood: Multnomah
Nearby schools
GreatSchools rating
- 10/10Maplewood Elementary SchoolGrades: K-5Distance: 1 mi
- 8/10Jackson Middle SchoolGrades: 6-8Distance: 1.6 mi
- 8/10Ida B. Wells-Barnett High SchoolGrades: 9-12Distance: 1 mi
Schools provided by the listing agent
- Elementary: Maplewood
- Middle: Jackson
- High: Ida B Wells
Source: RMLS (OR). This data may not be complete. We recommend contacting the local school district to confirm school assignments for this home.
Get a cash offer in 3 minutes
Find out how much your home could sell for in as little as 3 minutes with a no-obligation cash offer.
Estimated market value
$610,400
Get a cash offer in 3 minutes
Find out how much your home could sell for in as little as 3 minutes with a no-obligation cash offer.
Estimated market value
$610,400

