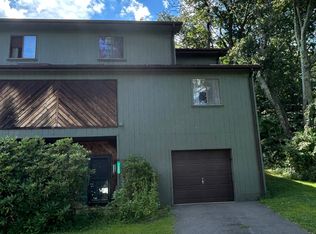Sold for $183,250 on 03/15/23
$183,250
7226 Onawa Ct, Cresco, PA 18326
2beds
1,560sqft
Townhouse
Built in 1987
871.2 Square Feet Lot
$210,500 Zestimate®
$117/sqft
$1,915 Estimated rent
Home value
$210,500
$200,000 - $223,000
$1,915/mo
Zestimate® history
Loading...
Owner options
Explore your selling options
What's special
RARE, SPACIOUS TOWNHOME in BARRETT TOWNSHIP includes GARAGE! This home features an open floor plan, 2 BR (with Bonus Rooms) 2 Full Baths, an updated kitchen, and a large living room with gas fireplace and soaring cathedral ceilings. There is a NEW HEAT PUMP for economical heating and cooling! NEW kitchen appliances plus a NEW washer and dryer! Enjoy the private back yard from your oversized deck off the dining room and from your private balcony off the Primary Bedroom. The natural light from all the beautiful windows will amaze you! This is maintenance free living at its finest. Located close to highways, schools, shopping and Pocono attractions. These contemporary units do not become available often and this one won't last! No Short Term Rentals., Beds Description: 1 BED 2nd, Beds Description: 1BedLL, Beds Description: 1Bed1st, Beds Description: 1 BED 2nd, Baths: 1 Bath Level 1, Baths: 1 Bath Level 2, Eating Area: Dining Area
Zillow last checked: 8 hours ago
Listing updated: August 30, 2024 at 11:45pm
Listed by:
Noel Babyak 570-460-4440,
Keller Williams RE Hawley
Bought with:
NON-MEMBER
NON-MEMBER OFFICE
Source: PWAR,MLS#: PW230171
Facts & features
Interior
Bedrooms & bathrooms
- Bedrooms: 2
- Bathrooms: 2
- Full bathrooms: 2
Primary bedroom
- Description: Balcony, 2 Closets, Carpet, En-Suite Bath
- Area: 162.5
- Dimensions: 12.5 x 13
Bedroom 2
- Description: Walk in Closet 5x5, Carpet
- Area: 176.4
- Dimensions: 12.6 x 14
Bathroom 1
- Description: Large, Brand New Washer and Dryer
- Area: 139
- Dimensions: 13.9 x 10
Bathroom 3
- Description: Carpet
- Area: 117
- Dimensions: 9 x 13
Bonus room
- Description: Hardwood Laminate, Coat Closet, Garage Access
- Area: 200
- Dimensions: 12.5 x 16
Bonus room
- Description: Garage on Lower Level with Extra Storage Room
- Area: 287.5
- Dimensions: 23 x 12.5
Dining room
- Description: Hardwood Laminate, Sliders to Huge Deck and Yard
- Area: 138.6
- Dimensions: 12.6 x 11
Family room
- Description: Carpet
- Area: 187.5
- Dimensions: 12.5 x 15
Kitchen
- Description: Tile Flooring, New Fridge and Microwave
- Area: 104
- Dimensions: 13 x 8
Living room
- Description: Hardwood Laminate, Cathedral Ceilings, Fireplace
- Area: 194.04
- Dimensions: 12.6 x 15.4
Loft
- Description: Carpet
- Area: 119.38
- Dimensions: 12.7 x 9.4
Heating
- Electric, See Remarks, Other, Hot Water, Heat Pump
Cooling
- Central Air, Heat Pump
Appliances
- Included: Dryer, Washer, Refrigerator, Microwave, Electric Range, Electric Oven, Dishwasher
Features
- Cathedral Ceiling(s), Walk-In Closet(s), Open Floorplan
- Flooring: Carpet, Tile, Laminate, Hardwood
- Windows: Storm Window(s)
- Basement: Walk-Out Access
- Has fireplace: Yes
- Fireplace features: Living Room, Wood Burning, Propane
Interior area
- Total structure area: 1,847
- Total interior livable area: 1,560 sqft
Property
Parking
- Total spaces: 1
- Parking features: Attached, See Remarks, Parking Pad, Paved, Other, Garage Door Opener, Driveway
- Garage spaces: 1
- Has uncovered spaces: Yes
Features
- Levels: Three Or More
- Stories: 3
- Patio & porch: Deck
- Body of water: None
Lot
- Size: 871.20 sqft
- Dimensions: .02
Details
- Additional parcels included: 01.11.1.3018
- Parcel number: 01638703046799E2
- Zoning description: Residential
Construction
Type & style
- Home type: Townhouse
- Architectural style: Contemporary
- Property subtype: Townhouse
Materials
- T1-11
- Roof: Asphalt,Fiberglass
Condition
- Year built: 1987
Utilities & green energy
- Sewer: Public Sewer
- Water: Public
- Utilities for property: Cable Available
Community & neighborhood
Security
- Security features: Smoke Detector(s), See Remarks
Community
- Community features: Street Lights
Location
- Region: Cresco
- Subdivision: None
HOA & financial
HOA
- Has HOA: Yes
- HOA fee: $2,700 monthly
- Amenities included: Maintenance Structure, Trash
- Second HOA fee: $2,700 one time
Other
Other facts
- Listing terms: Cash,Conventional
- Road surface type: Paved
Price history
| Date | Event | Price |
|---|---|---|
| 3/15/2023 | Sold | $183,250-7.9%$117/sqft |
Source: | ||
| 2/10/2023 | Pending sale | $199,000$128/sqft |
Source: | ||
| 1/25/2023 | Listed for sale | $199,000+11.2%$128/sqft |
Source: PMAR #PM-103518 | ||
| 2/17/2022 | Sold | $179,000-0.5%$115/sqft |
Source: PMAR #PM-93864 | ||
| 1/8/2022 | Listed for sale | $179,900+19.9%$115/sqft |
Source: PMAR #PM-93864 | ||
Public tax history
| Year | Property taxes | Tax assessment |
|---|---|---|
| 2025 | $2,534 +8.2% | $83,570 |
| 2024 | $2,341 +7% | $83,570 |
| 2023 | $2,187 +1.7% | $83,570 |
Find assessor info on the county website
Neighborhood: 18326
Nearby schools
GreatSchools rating
- 5/10Swiftwater El CenterGrades: K-3Distance: 5 mi
- 7/10Pocono Mountain East Junior High SchoolGrades: 7-8Distance: 5.4 mi
- 9/10Pocono Mountain East High SchoolGrades: 9-12Distance: 5.3 mi

Get pre-qualified for a loan
At Zillow Home Loans, we can pre-qualify you in as little as 5 minutes with no impact to your credit score.An equal housing lender. NMLS #10287.
Sell for more on Zillow
Get a free Zillow Showcase℠ listing and you could sell for .
$210,500
2% more+ $4,210
With Zillow Showcase(estimated)
$214,710