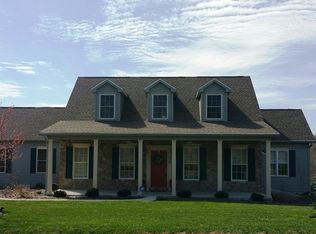Sold for $423,000
$423,000
7225 Sandy Hollow Rd, Harrisburg, PA 17112
3beds
1,754sqft
Single Family Residence
Built in 1961
1.08 Acres Lot
$442,100 Zestimate®
$241/sqft
$2,496 Estimated rent
Home value
$442,100
$398,000 - $491,000
$2,496/mo
Zestimate® history
Loading...
Owner options
Explore your selling options
What's special
WEST HANOVER HOME, completely remodeled and updated from the basement to the roof, this Split-level home located in the Central Dauphin School District is a gem. New roof and gutters, exterior doors, siding, garage door, were installed in 2021. Brand new total kitchen remodel with an upgraded gas stove and kitchen cabinets. All new interior doors, bathrooms, and flooring, Pella double hung windows, etc.... all, completed from 2023-2024. Recently hooked up to public water, with a well located on the property for an extra source. There are so many updates and extra upgraded features, that it is just too much to list here, and you will have to see for yourself. This home with 3 stories, 3 bedrooms, 2 full baths and 1 half bath, walk up attic stairs, 2 woodburning fireplaces, with the 2nd fireplace located in the basement with a renewed concrete floor to add extra warmth. Then you have a 1+ acre lot with a flowing creek at the bottom of the backyard. All this, plus an outbuilding for your extra outside stuff. You will be impressed as you enter the front door and see all the craftmanship and love that has gone into this house. This is a must-see home. Owner is a licensed Contractor. Call me or your favorite Realtor for a showing!
Zillow last checked: 8 hours ago
Listing updated: December 07, 2024 at 09:46am
Listed by:
COURTNEY FUREY 717-439-8181,
Howard Hanna Company-Harrisburg
Bought with:
Nicki Brantner, RS357365
Iron Valley Real Estate of Central PA
Source: Bright MLS,MLS#: PADA2039198
Facts & features
Interior
Bedrooms & bathrooms
- Bedrooms: 3
- Bathrooms: 3
- Full bathrooms: 2
- 1/2 bathrooms: 1
Basement
- Area: 450
Heating
- Hot Water, Natural Gas
Cooling
- Central Air, Electric
Appliances
- Included: Microwave, Instant Hot Water, Oven/Range - Gas, Dishwasher, Disposal, Self Cleaning Oven, Gas Water Heater
- Laundry: Hookup, Lower Level, Washer/Dryer Hookups Only, Laundry Room
Features
- Attic, Kitchen Island, Recessed Lighting, Upgraded Countertops, Bathroom - Stall Shower, Bathroom - Tub Shower, Open Floorplan
- Flooring: Hardwood, Concrete, Luxury Vinyl, Wood
- Windows: Window Treatments
- Basement: Concrete,Windows,Other
- Number of fireplaces: 2
- Fireplace features: Wood Burning, Brick, Mantel(s), Screen
Interior area
- Total structure area: 1,754
- Total interior livable area: 1,754 sqft
- Finished area above ground: 1,304
- Finished area below ground: 450
Property
Parking
- Total spaces: 4
- Parking features: Garage Faces Front, Garage Door Opener, Inside Entrance, Concrete, Attached, Driveway
- Attached garage spaces: 1
- Uncovered spaces: 3
Accessibility
- Accessibility features: 2+ Access Exits, >84" Garage Door
Features
- Levels: Multi/Split,Three
- Stories: 3
- Pool features: None
- Has view: Yes
- View description: Trees/Woods, Water
- Has water view: Yes
- Water view: Water
Lot
- Size: 1.08 Acres
- Features: Backs to Trees, Front Yard, Landscaped, Rear Yard, Stream/Creek
Details
- Additional structures: Above Grade, Below Grade, Outbuilding
- Parcel number: 680410550000000
- Zoning: RESIDENTIAL
- Special conditions: Standard
Construction
Type & style
- Home type: SingleFamily
- Property subtype: Single Family Residence
Materials
- Frame, Brick, Brick Front, Stucco, Vinyl Siding
- Foundation: Block
Condition
- Excellent
- New construction: No
- Year built: 1961
Utilities & green energy
- Sewer: Public Sewer
- Water: Public, Well
- Utilities for property: Natural Gas Available, Cable Available
Community & neighborhood
Location
- Region: Harrisburg
- Subdivision: None Available
- Municipality: WEST HANOVER TWP
Other
Other facts
- Listing agreement: Exclusive Right To Sell
- Listing terms: Cash,Conventional,FHA
- Ownership: Fee Simple
Price history
| Date | Event | Price |
|---|---|---|
| 12/6/2024 | Sold | $423,000-0.4%$241/sqft |
Source: | ||
| 10/28/2024 | Pending sale | $424,900$242/sqft |
Source: | ||
| 10/24/2024 | Listed for sale | $424,900$242/sqft |
Source: | ||
Public tax history
Tax history is unavailable.
Find assessor info on the county website
Neighborhood: 17112
Nearby schools
GreatSchools rating
- 7/10West Hanover El SchoolGrades: K-5Distance: 1.6 mi
- 6/10Central Dauphin Middle SchoolGrades: 6-8Distance: 4.7 mi
- 5/10Central Dauphin Senior High SchoolGrades: 9-12Distance: 0.6 mi
Schools provided by the listing agent
- High: Central Dauphin
- District: Central Dauphin
Source: Bright MLS. This data may not be complete. We recommend contacting the local school district to confirm school assignments for this home.

Get pre-qualified for a loan
At Zillow Home Loans, we can pre-qualify you in as little as 5 minutes with no impact to your credit score.An equal housing lender. NMLS #10287.
