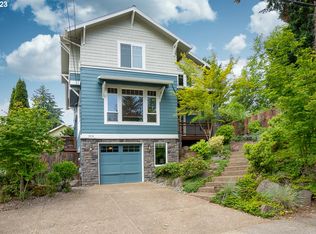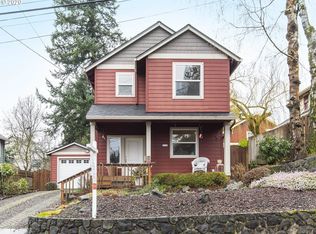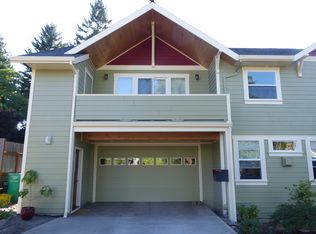Sold
$585,000
7225 SW Capitol Hwy, Portland, OR 97219
4beds
1,950sqft
Residential, Single Family Residence
Built in 1915
4,356 Square Feet Lot
$571,600 Zestimate®
$300/sqft
$3,291 Estimated rent
Home value
$571,600
$532,000 - $612,000
$3,291/mo
Zestimate® history
Loading...
Owner options
Explore your selling options
What's special
Charming and updated Bungalow Craftsman in Portland’s Multnomah Village. This 1,950 SF home is located just a few short blocks from the heart of “The Village” with 4 bedrooms + Office, 2 full bathrooms and finished basement. A welcoming covered front porch leads into the light and bright living room with natural hardwoods, 9-ft ceilings, and a cozy gas fireplace. The remodeled kitchen features KitchenAid appliances, quartz countertops, a gas range, tile backsplash and tall cabinets. Also on the main floor is the dining room with French doors to the backyard and an office/5th bedroom connecting to a full bathroom. The hardwood floors extend upstairs to 3 additional bedrooms. Downstairs, the finished basement offers a private primary bedroom with a walk-in closet, a family room, full bathroom, laundry, and access to the one-car garage. Both bathrooms feature classic black-and-white tile floors, with dual sinks and a walk-in shower downstairs and a tub/shower combo on the main level. Outdoors, enjoy a fully fenced and flat backyard with large cedar deck and a beautiful willow tree offering shade and privacy. The detached shed is the perfect space for an art studio, greenhouse, or just extra storage. Just a few blocks from the heart of Multnomah Village, this home offers easy access to local shops, cafes, art galleries, and parks—perfect for a walkable lifestyle of morning coffee runs and dinners with friends. Zoned to Maplewood, Jackson, and Ida B. Wells schools. New Roof, Electrical panel, Gas Furnace 2017. [Home Energy Score = 1. HES Report at https://rpt.greenbuildingregistry.com/hes/OR10235468]
Zillow last checked: 8 hours ago
Listing updated: April 18, 2025 at 08:56am
Listed by:
Shannon Janssen 503-784-8097,
Coldwell Banker Bain
Bought with:
Paul Clem, 201240070
ELEETE Real Estate
Source: RMLS (OR),MLS#: 24649982
Facts & features
Interior
Bedrooms & bathrooms
- Bedrooms: 4
- Bathrooms: 2
- Full bathrooms: 2
- Main level bathrooms: 1
Primary bedroom
- Features: Walkin Closet, Wallto Wall Carpet
- Level: Lower
- Area: 220
- Dimensions: 20 x 11
Bedroom 2
- Features: Hardwood Floors, Closet
- Level: Upper
- Area: 121
- Dimensions: 11 x 11
Bedroom 3
- Features: Hardwood Floors, Closet
- Level: Upper
- Area: 110
- Dimensions: 11 x 10
Bedroom 4
- Features: Hardwood Floors, Closet
- Level: Upper
- Area: 90
- Dimensions: 10 x 9
Dining room
- Features: French Doors, Hardwood Floors, High Ceilings
- Level: Main
- Area: 208
- Dimensions: 16 x 13
Family room
- Features: Wallto Wall Carpet
- Level: Lower
- Area: 121
- Dimensions: 11 x 11
Kitchen
- Features: Dishwasher, Gas Appliances, Hardwood Floors, Free Standing Range, Free Standing Refrigerator, High Ceilings, Quartz
- Level: Main
- Area: 180
- Width: 12
Living room
- Features: Fireplace, Hardwood Floors, High Ceilings
- Level: Main
- Area: 225
- Dimensions: 15 x 15
Office
- Features: Hardwood Floors, Closet, High Ceilings
- Level: Main
- Area: 110
- Dimensions: 11 x 10
Heating
- Forced Air, Fireplace(s)
Cooling
- None
Appliances
- Included: Dishwasher, Disposal, Free-Standing Range, Free-Standing Refrigerator, Gas Appliances, Range Hood, Stainless Steel Appliance(s), Washer/Dryer, Electric Water Heater
Features
- High Ceilings, Quartz, Closet, Walk-In Closet(s), Tile
- Flooring: Hardwood, Wall to Wall Carpet
- Doors: French Doors
- Basement: Finished,Full
- Number of fireplaces: 1
- Fireplace features: Gas
Interior area
- Total structure area: 1,950
- Total interior livable area: 1,950 sqft
Property
Parking
- Total spaces: 1
- Parking features: Driveway, Attached
- Attached garage spaces: 1
- Has uncovered spaces: Yes
Features
- Stories: 3
- Patio & porch: Deck
- Exterior features: Yard
- Fencing: Fenced
Lot
- Size: 4,356 sqft
- Features: SqFt 3000 to 4999
Details
- Additional structures: Workshop
- Parcel number: R519235
Construction
Type & style
- Home type: SingleFamily
- Architectural style: Bungalow,Craftsman
- Property subtype: Residential, Single Family Residence
Materials
- Wood Siding
- Roof: Composition
Condition
- Resale
- New construction: No
- Year built: 1915
Utilities & green energy
- Gas: Gas
- Sewer: Public Sewer
- Water: Public
Community & neighborhood
Location
- Region: Portland
- Subdivision: Multnomah Village
Other
Other facts
- Listing terms: Cash,Conventional,FHA,VA Loan
- Road surface type: Paved
Price history
| Date | Event | Price |
|---|---|---|
| 4/18/2025 | Sold | $585,000-3.9%$300/sqft |
Source: | ||
| 3/16/2025 | Pending sale | $609,000$312/sqft |
Source: | ||
| 2/24/2025 | Listed for sale | $609,000$312/sqft |
Source: | ||
| 2/12/2025 | Pending sale | $609,000$312/sqft |
Source: | ||
| 2/4/2025 | Listed for sale | $609,000+23%$312/sqft |
Source: | ||
Public tax history
| Year | Property taxes | Tax assessment |
|---|---|---|
| 2025 | $6,341 +3.7% | $235,550 +3% |
| 2024 | $6,113 +4% | $228,690 +3% |
| 2023 | $5,878 +2.2% | $222,030 +3% |
Find assessor info on the county website
Neighborhood: Multnomah
Nearby schools
GreatSchools rating
- 10/10Maplewood Elementary SchoolGrades: K-5Distance: 1.1 mi
- 8/10Jackson Middle SchoolGrades: 6-8Distance: 1.6 mi
- 8/10Ida B. Wells-Barnett High SchoolGrades: 9-12Distance: 0.9 mi
Schools provided by the listing agent
- Elementary: Maplewood
- Middle: Jackson
- High: Ida B Wells
Source: RMLS (OR). This data may not be complete. We recommend contacting the local school district to confirm school assignments for this home.
Get a cash offer in 3 minutes
Find out how much your home could sell for in as little as 3 minutes with a no-obligation cash offer.
Estimated market value
$571,600
Get a cash offer in 3 minutes
Find out how much your home could sell for in as little as 3 minutes with a no-obligation cash offer.
Estimated market value
$571,600


