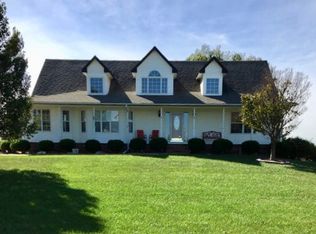Sold
Price Unknown
7225 SW 55th Ter, Augusta, KS 67010
6beds
4,052sqft
Single Family Onsite Built
Built in 2001
4.6 Acres Lot
$590,200 Zestimate®
$--/sqft
$2,223 Estimated rent
Home value
$590,200
Estimated sales range
Not available
$2,223/mo
Zestimate® history
Loading...
Owner options
Explore your selling options
What's special
This spectacular Frank Lloyd Wright inspired custom built home on 4.6 acres with a stocked pond, is ready for the next family to love and enjoy. Peacefulness is just one of the many features that you will find on this property, but let me tell you about many of the other features. Lets start with the lovely curb appeal as you drive up with big yard that is lush because of the sprinkler system ran by a well and all the trees and landscaping. Up a few steps to the front porch notice the beautiful front door and sidelights. Once inside you will see how well updated and maintained this home is. The main level consists of a formal dining area, breakfast nook, kitchen, living room, 3 bedrooms, including a large master with a door to the deck and large bathroom and walk in closet and separate laundry room. Venture downstairs and you will find 3 more bedrooms, a huge family room with a wet bar, full bath and storage. There is plenty of space outdoors for a building if you desire. This home is truly a treasure and has been well maintained. Enjoy no special taxes and room to spread out and live. The roof is 2023, HVAC 2022, well pump 2024, 2/6 walls, high quality windows, real hardwood floors, and all appliances stay. Don't miss out on this property.
Zillow last checked: 8 hours ago
Listing updated: March 25, 2025 at 08:01pm
Listed by:
Diana Burress 316-258-2692,
B Realty, LLC
Source: SCKMLS,MLS#: 644904
Facts & features
Interior
Bedrooms & bathrooms
- Bedrooms: 6
- Bathrooms: 4
- Full bathrooms: 3
- 1/2 bathrooms: 1
Primary bedroom
- Description: Wood
- Level: Main
- Area: 315.59
- Dimensions: 20.9x15.1
Bedroom
- Description: Carpet
- Level: Basement
- Area: 158.46
- Dimensions: 13.9x11.4
Bedroom
- Description: Wood
- Level: Main
- Area: 164.02
- Dimensions: 13.9x11.8
Bedroom
- Description: Wood
- Level: Main
- Area: 157.07
- Dimensions: 13.9x11.3
Bedroom
- Description: Carpet
- Level: Basement
- Area: 131.89
- Dimensions: 10.9x12.1
Bedroom
- Description: Carpet
- Level: Basement
- Area: 178.12
- Dimensions: 14.6x12.2
Dining room
- Description: Wood
- Level: Main
- Area: 119
- Dimensions: 11.9x10
Family room
- Description: Carpet
- Level: Basement
- Area: 725
- Dimensions: 29x25
Kitchen
- Description: Tile
- Level: Main
- Area: 156
- Dimensions: 13x12
Laundry
- Description: Tile
- Level: Main
- Area: 59.85
- Dimensions: 9.5x6.3
Living room
- Description: Wood
- Level: Main
- Area: 208.24
- Dimensions: 15.2x13.7
Heating
- Forced Air, Natural Gas
Cooling
- Central Air, Electric
Appliances
- Included: Dishwasher, Disposal, Microwave, Refrigerator, Range
- Laundry: Main Level, Laundry Room, 220 equipment
Features
- Ceiling Fan(s), Walk-In Closet(s), Wet Bar
- Flooring: Hardwood
- Windows: Window Coverings-All, Storm Window(s)
- Basement: Finished
- Number of fireplaces: 1
- Fireplace features: One, Living Room, Gas, Blower Fan, Glass Doors
Interior area
- Total interior livable area: 4,052 sqft
- Finished area above ground: 2,033
- Finished area below ground: 2,019
Property
Parking
- Total spaces: 2
- Parking features: RV Access/Parking, Attached, Garage Door Opener
- Garage spaces: 2
Features
- Levels: One
- Stories: 1
- Patio & porch: Patio, Deck
- Exterior features: Guttering - ALL, Irrigation Pump, Irrigation Well, Sprinkler System
- Has spa: Yes
- Spa features: Bath
- Waterfront features: Pond/Lake
Lot
- Size: 4.60 Acres
- Features: Irregular Lot
Details
- Parcel number: 0082083400000016.00
Construction
Type & style
- Home type: SingleFamily
- Architectural style: Ranch
- Property subtype: Single Family Onsite Built
Materials
- Frame w/Less than 50% Mas
- Foundation: Full, Walk Out Mid-Level, View Out
- Roof: Composition
Condition
- Year built: 2001
Utilities & green energy
- Gas: Propane
- Water: Lagoon, Rural Water, Private
- Utilities for property: Propane
Community & neighborhood
Community
- Community features: Sidewalks
Location
- Region: Augusta
- Subdivision: PRETTY PRAIRIE
HOA & financial
HOA
- Has HOA: No
Other
Other facts
- Ownership: Individual
- Road surface type: Unimproved
Price history
Price history is unavailable.
Public tax history
| Year | Property taxes | Tax assessment |
|---|---|---|
| 2025 | -- | $62,342 +24.2% |
| 2024 | $5,973 +7.1% | $50,175 +6.5% |
| 2023 | $5,579 +8.2% | $47,093 +11.7% |
Find assessor info on the county website
Neighborhood: 67010
Nearby schools
GreatSchools rating
- 5/10Circle Towanda Elementary SchoolGrades: PK-6Distance: 4.2 mi
- 7/10Circle Middle SchoolGrades: 7-8Distance: 6.7 mi
- 4/10Circle High SchoolGrades: 9-12Distance: 3.8 mi
Schools provided by the listing agent
- Elementary: Towanda
- Middle: Circle
- High: Circle
Source: SCKMLS. This data may not be complete. We recommend contacting the local school district to confirm school assignments for this home.
