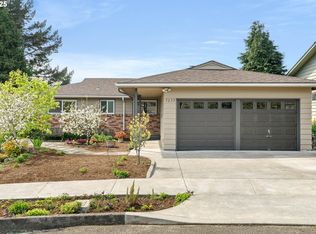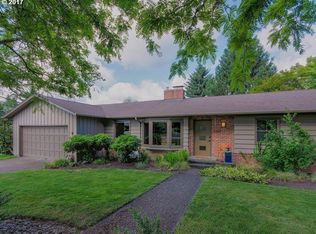Sold
$915,000
7225 SW 13th Ave, Portland, OR 97219
4beds
3,371sqft
Residential, Single Family Residence
Built in 1960
9,583.2 Square Feet Lot
$922,300 Zestimate®
$271/sqft
$3,904 Estimated rent
Home value
$922,300
$867,000 - $978,000
$3,904/mo
Zestimate® history
Loading...
Owner options
Explore your selling options
What's special
Attractive, light & bright spacious Mid-Century Daylight Ranch in highly desirable Wilson Park on cul-de-sac!! Boasting a "9" on the Home Energy Score, this 1960 home had a 2014 down-to-studs, thoughtful & energy-efficient, complete interior remodel including: structural reinforcement; seismic upgrading; insulated walls/ceilings (sealed doors/windows); thermopane windows/sliding glass doors; heating/cooling upgrade (mini splits); whole house ventilation system w/heat exchanger; all galvanized piping replaced; updated electrical; recessed lighting throughout; remodeled kitchen & baths & MORE--too much to list here!! A large living room w/a wall of windows, wood fireplace insert & original hardwood floors opens to an extensive covered deck overlooking the peaceful, two-tiered private backyard w/mature landscaping & ample garden harvest: cherries, plums, various berry bushes; tons of Peonies. A flexible, open-concept kitchen/dining area w/island counter seating, Quartz counters, Ann Sacks designer tiles, banquette/eating area; generous, thoughtfully planned pantry. Main level primary suite & two bedrooms (all closets w/lights & built-ins; original hardwood floors); remodeled baths w/Quartz counters; main floor laundry. Huge, daylight lower level w/4th bedroom w/walk-in closet & built-ins, separate exterior entrance; office w/two built-in desks & shelving; full bathroom. Area is perfect as guest/in-law quarters, private at-home office-- or for multiple-generational use! Large entertainment space/family room w/glass slider to patio w/Jacuzzi hot tub & back yard. Extensive storage wall w/built-ins. Huge two-car garage w/soaring ceiling & EV charging compatible plug. Enjoy living near popular Hillsdale shopping, cafes, restaurants and Farmer's Market!! Truly an incredibly updated mid-century home w/attention to detail throughout!! [Home Energy Score = 9. HES Report at https://rpt.greenbuildingregistry.com/hes/OR10218621]
Zillow last checked: 8 hours ago
Listing updated: August 19, 2023 at 01:53am
Listed by:
Dana McKillop moreland@windermere.com,
Windermere Realty Trust
Bought with:
Sarah Ruffner, 200901031
Where, Inc
Source: RMLS (OR),MLS#: 23091026
Facts & features
Interior
Bedrooms & bathrooms
- Bedrooms: 4
- Bathrooms: 3
- Full bathrooms: 3
- Main level bathrooms: 2
Primary bedroom
- Features: Closet Organizer, Hardwood Floors, Suite
- Level: Main
- Area: 156
- Dimensions: 13 x 12
Bedroom 2
- Features: Closet Organizer, Hardwood Floors
- Level: Main
- Area: 144
- Dimensions: 12 x 12
Bedroom 3
- Features: Closet Organizer, Hardwood Floors
- Level: Main
- Area: 120
- Dimensions: 12 x 10
Bedroom 4
- Features: Closet Organizer, Exterior Entry, Cork Floor, Walkin Closet
- Level: Lower
- Area: 285
- Dimensions: 19 x 15
Dining room
- Features: Builtin Features, Closet Organizer, Eating Area, Kitchen Dining Room Combo, Pantry
- Level: Main
- Area: 192
- Dimensions: 16 x 12
Family room
- Features: Daylight, Exterior Entry, Fireplace, Sliding Doors, Storm Door, Cork Floor
- Level: Lower
- Area: 1100
- Dimensions: 25 x 44
Kitchen
- Features: Builtin Range, Dishwasher, Eat Bar, Kitchen Dining Room Combo, Closet, Free Standing Refrigerator, Quartz, Water Purifier
- Level: Main
- Area: 209
- Width: 11
Living room
- Features: Deck, Fireplace, Fireplace Insert, Hardwood Floors, Sliding Doors, Storm Door
- Level: Main
- Area: 440
- Dimensions: 22 x 20
Office
- Features: Bookcases, Builtin Features, Cork Floor
- Level: Lower
- Area: 63
- Dimensions: 7 x 9
Heating
- Ductless, Heat Pump, Mini Split, Fireplace(s)
Cooling
- Heat Pump
Appliances
- Included: Built-In Range, Dishwasher, Free-Standing Refrigerator, Range Hood, Stainless Steel Appliance(s), Water Purifier, Washer/Dryer, Gas Water Heater, Tankless Water Heater
Features
- Quartz, Closet Organizer, Walk-In Closet(s), Bookcases, Built-in Features, Eat-in Kitchen, Kitchen Dining Room Combo, Pantry, Eat Bar, Closet, Suite, Kitchen Island, Tile
- Flooring: Cork, Hardwood, Laminate
- Doors: Storm Door(s), Sliding Doors, StormDoor
- Windows: Double Pane Windows, Vinyl Frames, Daylight
- Basement: Daylight,Finished,Full
- Number of fireplaces: 2
- Fireplace features: Wood Burning, Insert
Interior area
- Total structure area: 3,371
- Total interior livable area: 3,371 sqft
Property
Parking
- Total spaces: 2
- Parking features: Driveway, Off Street, Garage Door Opener, Oversized
- Garage spaces: 2
- Has uncovered spaces: Yes
Features
- Stories: 2
- Patio & porch: Covered Deck, Covered Patio, Deck, Patio, Porch
- Exterior features: Garden, Raised Beds, Yard, Exterior Entry
- Has spa: Yes
- Spa features: Free Standing Hot Tub
- Fencing: Fenced
Lot
- Size: 9,583 sqft
- Features: Cul-De-Sac, SqFt 7000 to 9999
Details
- Parcel number: R111749
Construction
Type & style
- Home type: SingleFamily
- Architectural style: Daylight Ranch
- Property subtype: Residential, Single Family Residence
Materials
- Wood Siding
- Roof: Composition
Condition
- Updated/Remodeled
- New construction: No
- Year built: 1960
Utilities & green energy
- Sewer: Public Sewer
- Water: Public
Community & neighborhood
Security
- Security features: Security Lights
Location
- Region: Portland
- Subdivision: Wilson Park
Other
Other facts
- Listing terms: Cash,Conventional
Price history
| Date | Event | Price |
|---|---|---|
| 8/18/2023 | Sold | $915,000+4.6%$271/sqft |
Source: | ||
| 7/18/2023 | Pending sale | $875,000$260/sqft |
Source: | ||
| 7/14/2023 | Listed for sale | $875,000+105.9%$260/sqft |
Source: | ||
| 11/27/2013 | Sold | $425,000+120.8%$126/sqft |
Source: | ||
| 10/11/1996 | Sold | $192,500$57/sqft |
Source: Public Record | ||
Public tax history
| Year | Property taxes | Tax assessment |
|---|---|---|
| 2025 | $13,763 +3.7% | $511,250 +3% |
| 2024 | $13,268 +4% | $496,360 +3% |
| 2023 | $12,758 +2.2% | $481,910 +3% |
Find assessor info on the county website
Neighborhood: Hillsdale
Nearby schools
GreatSchools rating
- 10/10Rieke Elementary SchoolGrades: K-5Distance: 0.3 mi
- 6/10Gray Middle SchoolGrades: 6-8Distance: 0.8 mi
- 8/10Ida B. Wells-Barnett High SchoolGrades: 9-12Distance: 0.4 mi
Schools provided by the listing agent
- Elementary: Rieke
- Middle: Robert Gray
- High: Ida B Wells
Source: RMLS (OR). This data may not be complete. We recommend contacting the local school district to confirm school assignments for this home.
Get a cash offer in 3 minutes
Find out how much your home could sell for in as little as 3 minutes with a no-obligation cash offer.
Estimated market value
$922,300
Get a cash offer in 3 minutes
Find out how much your home could sell for in as little as 3 minutes with a no-obligation cash offer.
Estimated market value
$922,300

