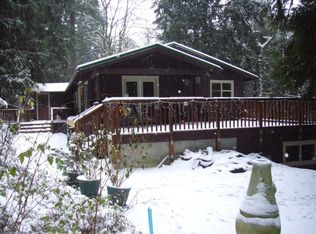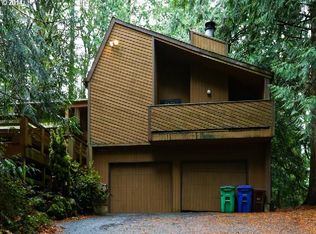Sold
$700,000
7225 SE Barbara Welch Rd, Portland, OR 97236
4beds
2,273sqft
Residential, Single Family Residence
Built in 1991
1 Acres Lot
$676,100 Zestimate®
$308/sqft
$3,431 Estimated rent
Home value
$676,100
$636,000 - $717,000
$3,431/mo
Zestimate® history
Loading...
Owner options
Explore your selling options
What's special
This gorgeous custom home is nestled on a secluded acre just outside the city, offering you the tranquility of rural living with the convenience of urban amenities just a stone's throw away. The open floorplan and expansive wrap-around deck make this thoughtfully designed layout an entertainers dream! The spacious kitchen overlooks both interior and exterior living spaces and is equipped with granite countertops, stainless steel appliances and plenty of storage/prep space. Hardwood and tile floors flow throughout and the vaulted ceilings + large windows flood the home with natural light. The multiple common areas and generously sized bedrooms provide plenty of space for all. This property also features 2 soothing waterfall features, a large flat yard space, fenced dog run and covered space for a hot tub (with hookups). Theres ample of room for toys with tons of RV/boat parking and 2 car garage with additional storage space. The location backing to Buttes Natural Area adds another layer of natural seclusion. This serene property has been thoughtfully curated and is truly one of a kind! [Home Energy Score = 5. HES Report at https://rpt.greenbuildingregistry.com/hes/OR10215003]
Zillow last checked: 8 hours ago
Listing updated: May 09, 2024 at 10:45am
Listed by:
Colton Zakowski 541-531-9004,
Reger Homes, LLC,
Rocky Loring 971-226-5095,
Reger Homes, LLC
Bought with:
Sean Turner, 201242696
Works Real Estate
Source: RMLS (OR),MLS#: 24140049
Facts & features
Interior
Bedrooms & bathrooms
- Bedrooms: 4
- Bathrooms: 2
- Full bathrooms: 2
- Main level bathrooms: 1
Primary bedroom
- Features: Hardwood Floors, Closet, Vaulted Ceiling
- Level: Upper
- Area: 140
- Dimensions: 10 x 14
Bedroom 2
- Features: Bamboo Floor, Vaulted Ceiling, Walkin Closet
- Level: Upper
- Area: 99
- Dimensions: 9 x 11
Bedroom 3
- Features: Hardwood Floors, Vaulted Ceiling, Walkin Closet
- Level: Upper
- Area: 100
- Dimensions: 10 x 10
Bedroom 4
- Features: Hardwood Floors, Closet, Vaulted Ceiling
- Level: Main
- Area: 110
- Dimensions: 10 x 11
Dining room
- Features: Great Room, Hardwood Floors, Living Room Dining Room Combo, Vaulted Ceiling
- Level: Main
- Area: 64
- Dimensions: 8 x 8
Family room
- Features: Ceiling Fan, Hardwood Floors, Loft, Vaulted Ceiling
- Level: Upper
- Area: 182
- Dimensions: 13 x 14
Kitchen
- Features: Eat Bar, Garden Window, Island, Pantry, Free Standing Refrigerator, Granite, Tile Floor
- Level: Upper
Living room
- Features: Bay Window, Deck, Fireplace, French Doors, Great Room, Hardwood Floors, Living Room Dining Room Combo, Vaulted Ceiling
- Level: Main
- Area: 272
- Dimensions: 16 x 17
Heating
- Forced Air, Fireplace(s)
Appliances
- Included: Dishwasher, Free-Standing Refrigerator, Stainless Steel Appliance(s), Washer/Dryer, Gas Water Heater
- Laundry: Laundry Room
Features
- Ceiling Fan(s), Granite, High Ceilings, Vaulted Ceiling(s), Closet, Walk-In Closet(s), Great Room, Living Room Dining Room Combo, Loft, Eat Bar, Kitchen Island, Pantry, Tile
- Flooring: Bamboo, Hardwood, Tile
- Doors: French Doors
- Windows: Vinyl Frames, Garden Window(s), Bay Window(s)
- Number of fireplaces: 1
- Fireplace features: Stove, Wood Burning
Interior area
- Total structure area: 2,273
- Total interior livable area: 2,273 sqft
Property
Parking
- Total spaces: 2
- Parking features: Driveway, RV Access/Parking, RV Boat Storage, Garage Door Opener, Attached
- Attached garage spaces: 2
- Has uncovered spaces: Yes
Accessibility
- Accessibility features: Main Floor Bedroom Bath, Accessibility
Features
- Stories: 3
- Patio & porch: Covered Patio, Deck
- Exterior features: Dog Run, Garden, Water Feature, Yard
- Has view: Yes
- View description: Park/Greenbelt, Seasonal, Trees/Woods
Lot
- Size: 1 Acres
- Features: Level, Private, Sloped, Wooded, Acres 1 to 3
Details
- Additional structures: RVParking, RVBoatStorage, ToolShed
- Parcel number: R193274
- Zoning: R10
Construction
Type & style
- Home type: SingleFamily
- Architectural style: Custom Style
- Property subtype: Residential, Single Family Residence
Materials
- Cedar
- Roof: Composition
Condition
- Resale
- New construction: No
- Year built: 1991
Utilities & green energy
- Gas: Gas
- Sewer: Public Sewer
- Water: Public
Community & neighborhood
Security
- Security features: Security Lights
Location
- Region: Portland
- Subdivision: Pleasant Valley
Other
Other facts
- Listing terms: Cash,Conventional
- Road surface type: Concrete, Paved
Price history
| Date | Event | Price |
|---|---|---|
| 5/9/2024 | Sold | $700,000+3.7%$308/sqft |
Source: | ||
| 3/20/2024 | Pending sale | $675,000$297/sqft |
Source: | ||
Public tax history
| Year | Property taxes | Tax assessment |
|---|---|---|
| 2025 | $8,572 +7.9% | $354,480 +3% |
| 2024 | $7,942 +1.1% | $344,160 +3% |
| 2023 | $7,854 +5.5% | $334,140 +3% |
Find assessor info on the county website
Neighborhood: Pleasant Valley
Nearby schools
GreatSchools rating
- 2/10Gilbert Park Elementary SchoolGrades: K-5Distance: 1 mi
- 6/10Alice Ott Middle SchoolGrades: 6-8Distance: 1.3 mi
- 2/10David Douglas High SchoolGrades: 9-12Distance: 3.2 mi
Schools provided by the listing agent
- Elementary: Gilbert Park
- Middle: Alice Ott
- High: David Douglas
Source: RMLS (OR). This data may not be complete. We recommend contacting the local school district to confirm school assignments for this home.
Get a cash offer in 3 minutes
Find out how much your home could sell for in as little as 3 minutes with a no-obligation cash offer.
Estimated market value
$676,100
Get a cash offer in 3 minutes
Find out how much your home could sell for in as little as 3 minutes with a no-obligation cash offer.
Estimated market value
$676,100

