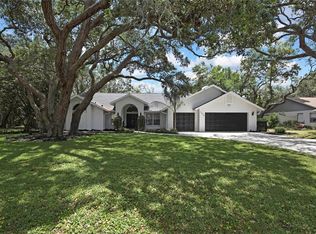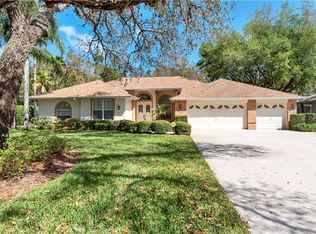This beautiful pool home is located in the highly desirable Lake in The Woods community. Amenities include 24/7 staffed, gated access, tennis courts, pickle ball court, dog park, fishing on the lake, island pavilion, trailer / boat storage, horseshoes, scenic lakes and a new playground. Offering over 2500 sq.ft. of living area with a 3-bedroom, split floor plan, this beautiful home is ample in size and offers an abundance of storage and closets throughout. As you enter the expansive entry foyer you will welcomed by the open, airy floor plan and natural light emanating from the skylight. As you enter the living room you will feel right at home. The rich hard wood floors, wood beamed ceiling and full wall stacked stone fireplace make this room warm and inviting. The new set of double French doors fill the room with natural lighting and offer wonderful views of the screened pool and garden area. The kitchen features a new sliding glass door that flows out into the lanai which features tile flooring and multiple ceiling fans to keep you comfortable while barbequing and enjoying a meal overlooking the pool and garden. The pool, cook decking and enclosure is expansive allowing for the creation of multiple outdoor entertaining areas. The screened enclosure extends out onto both sides of the home. Additional features include an interior laundry room, an enormous mud room / pantry with a dual sink and workshop off of the oversized 2 car garage. The roof was replaced in October of 2014. Schedule your showing today!
This property is off market, which means it's not currently listed for sale or rent on Zillow. This may be different from what's available on other websites or public sources.

