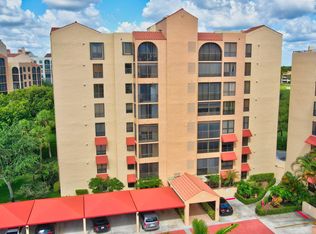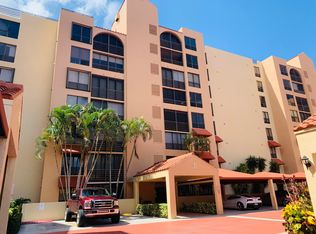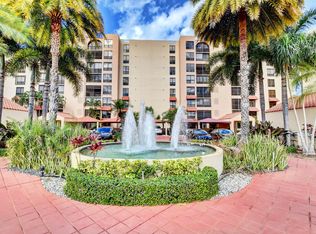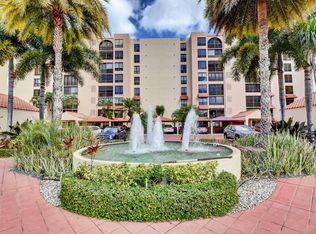Sold for $375,000
$375,000
7225 Promenade Drive #802, Boca Raton, FL 33433
3beds
2,000sqft
Condominium
Built in 1986
-- sqft lot
$377,800 Zestimate®
$188/sqft
$4,107 Estimated rent
Home value
$377,800
$336,000 - $423,000
$4,107/mo
Zestimate® history
Loading...
Owner options
Explore your selling options
What's special
This rarely available 3/2.5 penthouse condo is the only residence on the top floor, with private lobby for ultimate exclusivity. Enjoy breathtaking north and south views of the golf course and water. Third bedroom currently serving as an open den. Both patios are fully glass-enclosed, enhancing the living space, with the second patio converted into an air-conditioned multi-purpose room, ideal for a home office or den. Updated tile flooring in living areas and carpet in bedrooms. Kitchen has granite countertops and a cozy eat-in area. Master suite boasts a custom closet with built-in shelving and drawers, master bath has been tastefully updated with a double vanity, quartz countertops, replaced cabinet, and shower and tub. This condo is being sold turnkey, with all contents included.
Zillow last checked: 8 hours ago
Listing updated: June 11, 2025 at 02:47am
Listed by:
Shari Schwamm 561-716-6556,
Keyes
Bought with:
Elena Lakshtanov
Parrot Realty LLC
Michael L Citron
Parrot Realty LLC
Source: BeachesMLS,MLS#: RX-11030261 Originating MLS: Beaches MLS
Originating MLS: Beaches MLS
Facts & features
Interior
Bedrooms & bathrooms
- Bedrooms: 3
- Bathrooms: 3
- Full bathrooms: 2
- 1/2 bathrooms: 1
Primary bedroom
- Level: M
- Area: 260.4 Square Feet
- Dimensions: 18.6 x 14
Bedroom 2
- Level: M
- Area: 183.96 Square Feet
- Dimensions: 14.6 x 12.6
Den
- Description: Open den
- Level: M
- Area: 152.6 Square Feet
- Dimensions: 10.9 x 14
Dining room
- Level: M
- Area: 119.7 Square Feet
- Dimensions: 13.3 x 9
Florida room
- Description: Enclosed patio
- Level: M
- Area: 127.2 Square Feet
- Dimensions: 12 x 10.6
Kitchen
- Level: M
- Area: 196 Square Feet
- Dimensions: 19.6 x 10
Living room
- Level: M
- Area: 358 Square Feet
- Dimensions: 20 x 17.9
Heating
- Central, Electric
Cooling
- Central Air, Electric
Appliances
- Included: Dishwasher, Disposal, Dryer, Microwave, Electric Range, Refrigerator, Washer, Electric Water Heater
- Laundry: Inside
Features
- Entry Lvl Lvng Area, Pantry, Roman Tub, Split Bedroom, Walk-In Closet(s), Interior Hallway, Lobby
- Flooring: Carpet, Tile
Interior area
- Total structure area: 2,151
- Total interior livable area: 2,000 sqft
Property
Parking
- Total spaces: 1
- Parking features: Assigned, Detached Carport, Covered, Guest
- Carport spaces: 1
Features
- Levels: 4+ Floors
- Stories: 8
- Patio & porch: Deck
- Exterior features: Covered Balcony, Screened Balcony
- Pool features: Community
- Has view: Yes
- View description: Canal, Garden, Golf Course
- Has water view: Yes
- Water view: Canal
- Waterfront features: None
Details
- Parcel number: 00424733080032802
- Zoning: RES
Construction
Type & style
- Home type: Condo
- Architectural style: Contemporary
- Property subtype: Condominium
Materials
- CBS
- Roof: S-Tile
Condition
- Resale
- New construction: No
- Year built: 1986
Details
- Builder model: Brittany
Utilities & green energy
- Sewer: Public Sewer
- Water: Public
- Utilities for property: Cable Connected, Electricity Connected
Community & neighborhood
Security
- Security features: Gated with Guard, Lobby, Security System Owned
Community
- Community features: Bike - Jog, Community Room, Elevator, Lobby, Manager on Site, Sidewalks, Street Lights, Trash Chute, Golf Equity Avlbl, Oth Membership Avlbl, Social Membership Available, Tennis Mmbrshp Avlbl, Gated
Location
- Region: Boca Raton
- Subdivision: Promenade At Boca Pointe
HOA & financial
HOA
- Has HOA: Yes
- HOA fee: $1,431 monthly
- Services included: Cable TV, Common Areas, Elevator, Insurance-Bldg, Maintenance Grounds, Maintenance Structure, Management Fees, Manager, Other, Parking, Pool Service, Roof Maintenance, Security, Sewer, Trash, Water
Other fees
- Application fee: $250
Other
Other facts
- Listing terms: Cash,Conventional
Price history
| Date | Event | Price |
|---|---|---|
| 5/30/2025 | Sold | $375,000-11.8%$188/sqft |
Source: | ||
| 3/16/2025 | Contingent | $425,000$213/sqft |
Source: | ||
| 2/21/2025 | Price change | $425,000-5.6%$213/sqft |
Source: | ||
| 1/3/2025 | Price change | $450,000-8%$225/sqft |
Source: | ||
| 11/23/2024 | Listing removed | $4,800$2/sqft |
Source: BeachesMLS #R11018056 Report a problem | ||
Public tax history
| Year | Property taxes | Tax assessment |
|---|---|---|
| 2024 | $3,582 +2.8% | $232,601 +3% |
| 2023 | $3,485 +1.3% | $225,826 +3% |
| 2022 | $3,441 +1.1% | $219,249 +3% |
Find assessor info on the county website
Neighborhood: Boca Pointe
Nearby schools
GreatSchools rating
- 10/10Del Prado Elementary SchoolGrades: K-5Distance: 1.6 mi
- 9/10Omni Middle SchoolGrades: 6-8Distance: 4.5 mi
- 8/10Spanish River Community High SchoolGrades: 6-12Distance: 4.7 mi
Schools provided by the listing agent
- Elementary: Del Prado Elementary School
- Middle: Omni Middle School
- High: Spanish River Community High School
Source: BeachesMLS. This data may not be complete. We recommend contacting the local school district to confirm school assignments for this home.
Get a cash offer in 3 minutes
Find out how much your home could sell for in as little as 3 minutes with a no-obligation cash offer.
Estimated market value$377,800
Get a cash offer in 3 minutes
Find out how much your home could sell for in as little as 3 minutes with a no-obligation cash offer.
Estimated market value
$377,800



