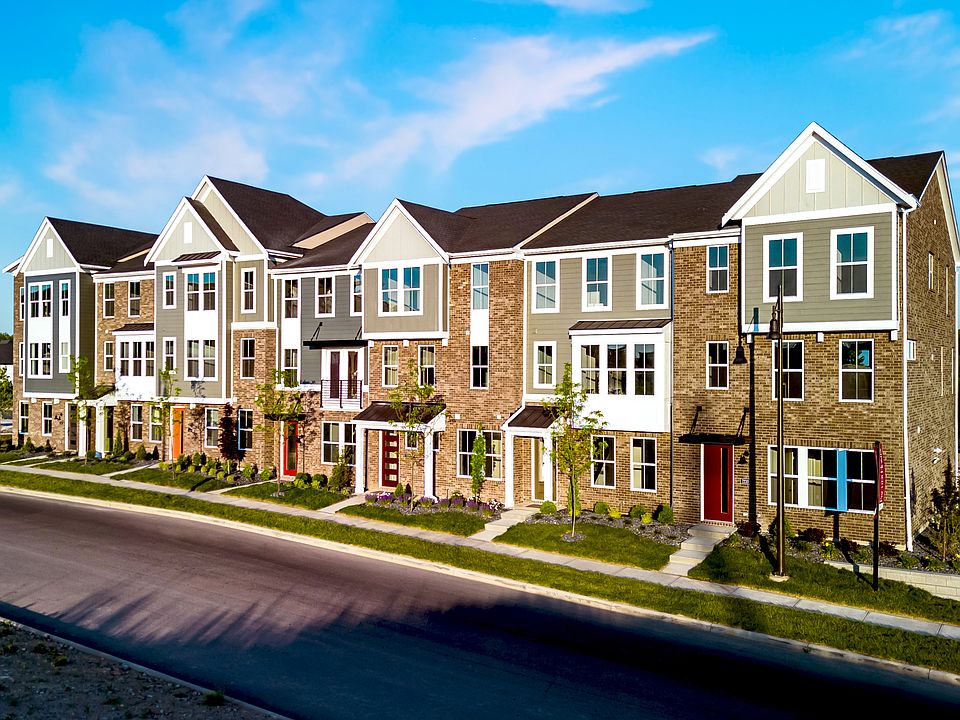Trendy new Tustin floorplan by Fischer Homes in the beautiful new community of Towns of Wetherington featuring 3 levels of amazing living space. The 2nd floor has a view from one end of the townhome to the other with a living room that flows into the stunning and well appointed island kitchen with built-in stainless steel appliances, upgraded maple cabinetry with soft close hinges, gleaming granite counters and pantry, and continues into the large walk-out family room. The 3rd floor has the oversized homeowners retreat with an en suite that includes a double bowl vanity, walk-in shower and HUGE walk-in closet. The main floor has a spacious rec/bonus room and a 2 bay garage.
New construction
$487,900
7225 Otley Dr #29802, West Chester, OH 45069
3beds
2,097sqft
Condominium
Built in ----
-- sqft lot
$-- Zestimate®
$233/sqft
$360/mo HOA
What's special
Built-in stainless steel appliancesGleaming granite countersHuge walk-in closetWalk-in shower
- 202 days
- on Zillow |
- 403 |
- 12 |
Zillow last checked: 7 hours ago
Listing updated: July 16, 2025 at 01:18pm
Listed by:
Alexander A Hencheck Jr. 513-469-2424,
HMS Real Estate 513-469-2424
Source: Cincy MLS,MLS#: 1827609 Originating MLS: Cincinnati Area Multiple Listing Service
Originating MLS: Cincinnati Area Multiple Listing Service

Travel times
Schedule tour
Select your preferred tour type — either in-person or real-time video tour — then discuss available options with the builder representative you're connected with.
Select a date
Facts & features
Interior
Bedrooms & bathrooms
- Bedrooms: 3
- Bathrooms: 3
- Full bathrooms: 2
- 1/2 bathrooms: 1
Primary bedroom
- Features: Bath Adjoins, Walk-In Closet(s), Wall-to-Wall Carpet
- Level: Third
- Area: 224
- Dimensions: 16 x 14
Bedroom 2
- Level: Third
- Area: 108
- Dimensions: 12 x 9
Bedroom 3
- Level: Third
- Area: 108
- Dimensions: 12 x 9
Bedroom 4
- Area: 0
- Dimensions: 0 x 0
Bedroom 5
- Area: 0
- Dimensions: 0 x 0
Primary bathroom
- Features: Shower, Tile Floor, Double Vanity
Bathroom 1
- Features: Full
- Level: Third
Bathroom 2
- Features: Full
- Level: Third
Bathroom 3
- Features: Partial
- Level: Second
Dining room
- Area: 0
- Dimensions: 0 x 0
Family room
- Features: Walkout, Other
- Area: 342
- Dimensions: 18 x 19
Kitchen
- Features: Eat-in Kitchen, Vinyl Floor, Kitchen Island, Wood Cabinets, Marble/Granite/Slate
- Area: 195
- Dimensions: 13 x 15
Living room
- Area: 210
- Dimensions: 15 x 14
Office
- Area: 0
- Dimensions: 0 x 0
Heating
- Forced Air, Gas
Cooling
- Central Air
Appliances
- Included: Dishwasher, Disposal, Microwave, Oven/Range, Electric Water Heater
- Laundry: In Unit
Features
- High Ceilings
- Windows: Vinyl, Insulated Windows
- Basement: None
Interior area
- Total structure area: 2,097
- Total interior livable area: 2,097 sqft
Property
Parking
- Total spaces: 2
- Parking features: Driveway
- Attached garage spaces: 2
- Has uncovered spaces: Yes
Features
- Stories: 3
- Patio & porch: Deck
Lot
- Features: Less than .5 Acre
Details
- Parcel number: M5620487000030
- Zoning description: Residential
Construction
Type & style
- Home type: Condo
- Architectural style: Traditional
- Property subtype: Condominium
Materials
- Brick, Vinyl Siding
- Foundation: Slab
- Roof: Shingle
Condition
- New construction: Yes
Details
- Builder name: Fischer Homes
- Warranty included: Yes
Utilities & green energy
- Gas: Natural
- Sewer: Public Sewer
- Water: Public
Community & HOA
Community
- Security: Smoke Alarm
- Subdivision: Towns of Wetherington
HOA
- Has HOA: Yes
- Services included: Other
- HOA fee: $360 monthly
- HOA name: Towne Properties
Location
- Region: West Chester
Financial & listing details
- Price per square foot: $233/sqft
- Date on market: 1/3/2025
- Listing terms: Special Financing
About the community
Now Selling! Midtown Collection Homes in Towns of Wetherington - Select Yours Today!Discover the perfect blend of luxury and convenience at Towns of Wetherington, where Fischer Homes presents the Midtown Collection of new luxury townhomes in the heart of West Chester Township, Ohio. Now selling, these beautiful homes are walkable to Liberty Center, offering unmatched accessibility to premier shopping, dining, and entertainment!The Midtown Collection features the Tustin floorplan, a three-story, rear-entry design with open-concept living. The Tustin showcases high-end design and finishes, with tall ceilings and large windows that flood the home with natural light. Modern details and finishes elevate the living experience, making it the perfect space to call home.Enjoy the ease of low-maintenance living at Towns of Wetherington, where lawn care and snow removal are included, leaving you more time to enjoy the community and its amenities.As a special bonus, receive a free 1-year social membership to Wetherington Country Club with a new home purchase. Enjoy access to a swimming pool, tennis courts, clubhouse dining, social events, and more! Plus, your family will love the children's play area and bistro dining prepared by an Executive Chef.Located minutes from I-75 and OH-129, Towns of Wetherington is ideally situated for easy access to all your favorite places. Liberty Center, directly across the street, offers even more dining, shopping, and entertainment options, with stores like Dillard's, Bath and Body Works, Dick's Sporting Goods, and CMX.Dining options at Liberty Center include Brio Italian Grille, Cooper's Hawk, Northstar Café, Agave and Rye, and more, all just minutes from your door. Plus, with Costco, Ikea, and Voices of America MetroPark nearby, you'll never run out of things to do.This community offers close proximity to major area employers, making it perfect for both work and leisure. Wetherington Golf Club is just around the corner, and the Lakota
Source: Fischer Homes

