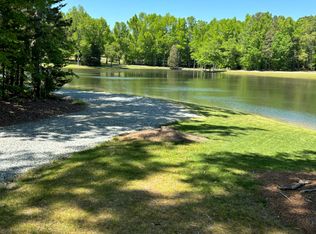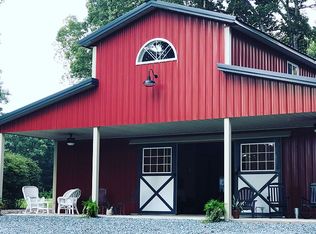Sold for $625,000
$625,000
7225 Ledbetter Rd, Climax, NC 27233
3beds
3,200sqft
Stick/Site Built, Residential, Single Family Residence
Built in 2018
8.8 Acres Lot
$625,200 Zestimate®
$--/sqft
$4,160 Estimated rent
Home value
$625,200
$581,000 - $669,000
$4,160/mo
Zestimate® history
Loading...
Owner options
Explore your selling options
What's special
Experience peaceful country living at 7225 Ledbetter Road in Climax, NC! This beautiful 3BR/3.5 BA custom home sits on 8.8 acres with a spring-fed pond, open fields, and mature trees. Enjoy 3,199 sq ft of open concept living with vaulted ceilings, granite countertops, custom cabinetry, and two fireplaces for cozy charm. The main-level primary suite offers a private retreat, while upstairs and the finished basement provide flexible space for guests, office, or recreation. Relax on the wrap-around porch overlooking your private acreage. With an attached 2-car garage, modern finishes, and easy access to Highway 62, I-73, and US-421, this property offers the perfect blend of privacy, convenience, and timeless country elegance. Don’t miss your chance to own this countryside retreat!
Zillow last checked: 8 hours ago
Listing updated: December 04, 2025 at 09:10am
Listed by:
Marcus Lane 336-970-1986,
Lane Real Estate Agency LLC
Bought with:
Leslie Rowls, 285450
Redfin Corporation
Source: Triad MLS,MLS#: 1198223 Originating MLS: Winston-Salem
Originating MLS: Winston-Salem
Facts & features
Interior
Bedrooms & bathrooms
- Bedrooms: 3
- Bathrooms: 4
- Full bathrooms: 3
- 1/2 bathrooms: 1
- Main level bathrooms: 2
Primary bedroom
- Level: Main
- Dimensions: 19.33 x 13.42
Bedroom 2
- Level: Second
- Dimensions: 26.67 x 22.83
Bedroom 3
- Level: Lower
- Dimensions: 23.75 x 12.08
Dining room
- Level: Main
- Dimensions: 15.08 x 10.75
Kitchen
- Level: Main
- Dimensions: 15.08 x 8.75
Laundry
- Level: Main
- Dimensions: 6.33 x 6.08
Living room
- Level: Main
- Dimensions: 19.67 x 17.58
Loft
- Level: Second
- Dimensions: 34.75 x 17.25
Recreation room
- Level: Lower
- Dimensions: 32.92 x 17.58
Heating
- Forced Air, Electric
Cooling
- Central Air
Appliances
- Included: Electric Water Heater
Features
- Basement: Finished, Basement
- Number of fireplaces: 2
- Fireplace features: Basement, Living Room
Interior area
- Total structure area: 3,200
- Total interior livable area: 3,200 sqft
- Finished area above ground: 2,163
- Finished area below ground: 1,037
Property
Parking
- Total spaces: 2
- Parking features: Carport, Garage, Attached
- Attached garage spaces: 2
Features
- Levels: Two
- Stories: 2
- Patio & porch: Porch
- Pool features: None
Lot
- Size: 8.80 Acres
Details
- Parcel number: 123280
- Zoning: AG
- Special conditions: Owner Sale
Construction
Type & style
- Home type: SingleFamily
- Property subtype: Stick/Site Built, Residential, Single Family Residence
Materials
- Wood Siding
Condition
- Year built: 2018
Utilities & green energy
- Sewer: Septic Tank
- Water: Private, Well
Community & neighborhood
Location
- Region: Climax
Other
Other facts
- Listing agreement: Exclusive Right To Sell
- Listing terms: Cash,Conventional,FHA,USDA Loan,VA Loan
Price history
| Date | Event | Price |
|---|---|---|
| 12/4/2025 | Sold | $625,000-3.8% |
Source: | ||
| 11/3/2025 | Pending sale | $650,000 |
Source: | ||
| 10/13/2025 | Listed for sale | $650,000+4% |
Source: | ||
| 6/12/2024 | Listing removed | -- |
Source: Zillow Rentals Report a problem | ||
| 5/29/2024 | Price change | $2,095-30.1%$1/sqft |
Source: Zillow Rentals Report a problem | ||
Public tax history
| Year | Property taxes | Tax assessment |
|---|---|---|
| 2025 | $3,503 +4.3% | $370,500 |
| 2024 | $3,360 | $370,500 |
| 2023 | $3,360 | $370,500 |
Find assessor info on the county website
Neighborhood: 27233
Nearby schools
GreatSchools rating
- 9/10Pleasant Garden Elementary SchoolGrades: PK-5Distance: 5.5 mi
- 3/10Southeast Guilford Middle SchoolGrades: 6-8Distance: 4.3 mi
- 7/10Southeast Guilford High SchoolGrades: 9-12Distance: 4.5 mi
Get a cash offer in 3 minutes
Find out how much your home could sell for in as little as 3 minutes with a no-obligation cash offer.
Estimated market value
$625,200

