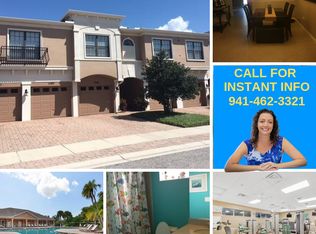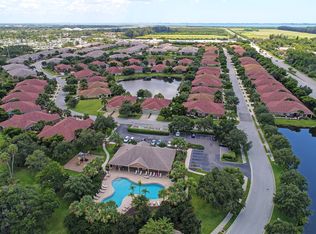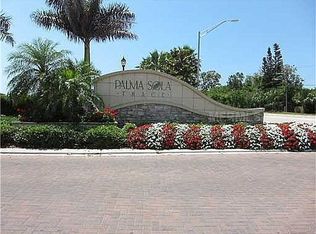RARELY AVAILABLE Large 3 Bedroom, 2.5 Bath, 1 Car Garage Townhome in Palma Sola Trace! Only 5 Minutes to Bradenton Beach, This is the Largest 2 Story Model Townhome in Palma Sola Trace! Features upstairs Laundry, Stainless Steel Appliances, Screened Lanai, 1 Car attached garage with entrance into kitchen, membership included for clubhouse, heated pool, exercise room with state of the art equipment, flat screened TV's and outdoor kitchen for family gatherings/cookouts! There are lovely views from the front and the rear of the townhouse! Fabulous West Bradenton Area Close to Shopping, Restaurants, Beaches & Great Schools Including IMG Academy & Bradenton Christian School! Location, Location, Location!
This property is off market, which means it's not currently listed for sale or rent on Zillow. This may be different from what's available on other websites or public sources.


