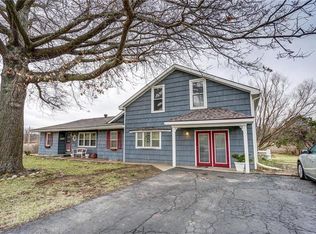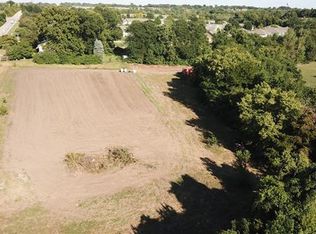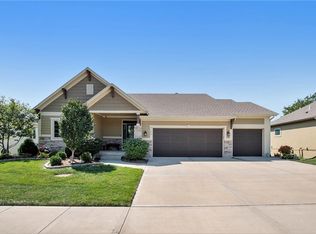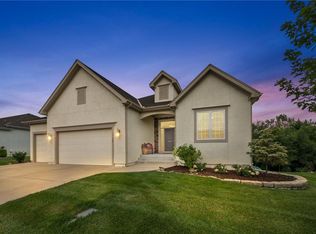Sold
Price Unknown
7225 Gleason Rd, Shawnee, KS 66227
4beds
3,865sqft
Single Family Residence
Built in 1960
5.82 Acres Lot
$1,077,500 Zestimate®
$--/sqft
$4,248 Estimated rent
Home value
$1,077,500
$1.00M - $1.15M
$4,248/mo
Zestimate® history
Loading...
Owner options
Explore your selling options
What's special
Experience the best of country living in the city with this stunningly remodeled ranch, nestled on nearly six private acres of pure serenity. Once a working organic farm, this unique property boasts a maturing orchard, lush briar patches bursting with plump berries, and rich black soil—perfect for gardening or continuing its legacy of sustainable living. A private, paved, and secluded driveway welcomes you with an expansive, breathtaking view, setting the tone for the peaceful retreat that awaits. Step outside to your own poolside paradise, where an in-ground swimming pool invites you to relax and unwind, surrounded by nature. A meandering creek runs along the perimeter of the property, enhancing the tranquil setting. For those with a passion for homesteading, a greenhouse and chicken coops provide the perfect space to cultivate fresh produce and care for animals. Inside, the home has been completely remodeled and features a gourmet kitchen with a massive island, coffee bar, and all-new appliances, seamlessly connecting to both formal and casual dining areas. Sunlight floods the inviting living and sitting rooms, while the large primary suite—complete with a picturesque bay window and spa-like bath—offers a peaceful retreat. The finished basement provides additional space for entertaining or relaxation. A large outbuilding adds even more versatility for storage, hobbies, or workspace.
This extraordinary property offers the perfect blend of rural charm and modern convenience, making it a rare find. Don't miss your chance to own this private paradise!
Zillow last checked: 8 hours ago
Listing updated: June 18, 2025 at 12:58pm
Listing Provided by:
The Tina Team,
Keller Williams Realty Partners Inc.,
Tina Branine 913-708-8074,
Keller Williams Realty Partners Inc.
Bought with:
Candace Davis
Platinum Realty LLC
Source: Heartland MLS as distributed by MLS GRID,MLS#: 2537964
Facts & features
Interior
Bedrooms & bathrooms
- Bedrooms: 4
- Bathrooms: 4
- Full bathrooms: 4
Primary bedroom
- Features: All Carpet, Built-in Features, Ceiling Fan(s), Walk-In Closet(s)
- Level: Main
- Area: 257 Square Feet
- Dimensions: 20 x 12
Bedroom 2
- Features: All Carpet, Ceiling Fan(s), Walk-In Closet(s)
- Level: Main
- Area: 219 Square Feet
- Dimensions: 15 x 14
Bedroom 3
- Features: Walk-In Closet(s), Wood Floor
- Level: Main
- Area: 165 Square Feet
- Dimensions: 15 x 11
Bedroom 4
- Level: Lower
- Area: 196 Square Feet
- Dimensions: 14 x 13
Primary bathroom
- Features: Double Vanity, Luxury Vinyl, Separate Shower And Tub
- Level: Main
- Area: 115 Square Feet
- Dimensions: 11 x 10
Bathroom 2
- Features: Ceramic Tiles, Shower Over Tub
- Level: Main
- Area: 83 Square Feet
- Dimensions: 11 x 8
Bathroom 3
- Features: Luxury Vinyl, Shower Only
- Level: Main
Bathroom 4
- Level: Lower
Bonus room
- Level: Lower
- Area: 104 Square Feet
- Dimensions: 13 x 8
Dining room
- Features: Wood Floor
- Level: Main
- Area: 110 Square Feet
- Dimensions: 11 x 10
Exercise room
- Features: Luxury Vinyl
- Level: Lower
- Area: 419 Square Feet
- Dimensions: 21 x 20
Kitchen
- Features: Built-in Features, Fireplace, Pantry, Wood Floor
- Level: Main
- Area: 750 Square Feet
Laundry
- Features: Wood Floor
- Level: Main
- Area: 135 Square Feet
- Dimensions: 15 x 9
Living room
- Features: Wood Floor
- Level: Main
- Area: 210 Square Feet
- Dimensions: 15 x 14
Recreation room
- Features: Carpet, Luxury Vinyl
- Level: Lower
- Area: 1037 Square Feet
Heating
- Forced Air
Cooling
- Attic Fan, Electric
Appliances
- Included: Cooktop, Dishwasher, Disposal, Double Oven, Exhaust Fan, Humidifier, Microwave, Refrigerator, Built-In Oven, Stainless Steel Appliance(s), Under Cabinet Appliance(s)
- Laundry: Bedroom Level, Main Level
Features
- Ceiling Fan(s), Custom Cabinets, Kitchen Island, Pantry, Smart Thermostat, Walk-In Closet(s)
- Flooring: Carpet, Luxury Vinyl, Tile, Wood
- Doors: Storm Door(s)
- Windows: Storm Window(s)
- Basement: Basement BR,Finished,Garage Entrance,Sump Pump,Walk-Out Access
- Number of fireplaces: 1
- Fireplace features: Gas, Insert, Living Room
Interior area
- Total structure area: 3,865
- Total interior livable area: 3,865 sqft
- Finished area above ground: 2,632
- Finished area below ground: 1,233
Property
Parking
- Total spaces: 3
- Parking features: Attached, Garage Faces Side
- Attached garage spaces: 3
Features
- Patio & porch: Patio
- Has private pool: Yes
- Pool features: In Ground
- Spa features: Bath
Lot
- Size: 5.82 Acres
- Features: Acreage, City Limits, Wooded
Details
- Additional structures: Barn(s), Greenhouse, Outbuilding, Shed(s)
- Parcel number: QF2312213005
Construction
Type & style
- Home type: SingleFamily
- Architectural style: Traditional
- Property subtype: Single Family Residence
Materials
- Brick/Mortar, Brick Trim
- Roof: Composition
Condition
- Year built: 1960
Utilities & green energy
- Sewer: Public Sewer
- Water: Public
Community & neighborhood
Security
- Security features: Security System, Smoke Detector(s)
Location
- Region: Shawnee
- Subdivision: Shawnee
HOA & financial
HOA
- Has HOA: No
Other
Other facts
- Listing terms: Cash,Conventional,FHA,VA Loan
- Ownership: Estate/Trust
- Road surface type: Paved
Price history
| Date | Event | Price |
|---|---|---|
| 6/18/2025 | Sold | -- |
Source: | ||
| 5/24/2025 | Pending sale | $1,200,000$310/sqft |
Source: | ||
| 5/14/2025 | Contingent | $1,200,000$310/sqft |
Source: | ||
| 5/1/2025 | Listed for sale | $1,200,000$310/sqft |
Source: | ||
| 7/12/2017 | Sold | -- |
Source: | ||
Public tax history
| Year | Property taxes | Tax assessment |
|---|---|---|
| 2024 | $6,988 +6.1% | $59,891 +7% |
| 2023 | $6,586 -8.8% | $55,974 +11% |
| 2022 | $7,223 | $50,416 +14.5% |
Find assessor info on the county website
Neighborhood: 66227
Nearby schools
GreatSchools rating
- 8/10Mize Elementary SchoolGrades: PK-5Distance: 1 mi
- 6/10Mill Creek Middle SchoolGrades: 6-8Distance: 1.5 mi
- 10/10De Soto High SchoolGrades: 8-12Distance: 7.1 mi
Schools provided by the listing agent
- Elementary: Mize
- Middle: Mill Creek
- High: De Soto
Source: Heartland MLS as distributed by MLS GRID. This data may not be complete. We recommend contacting the local school district to confirm school assignments for this home.
Get a cash offer in 3 minutes
Find out how much your home could sell for in as little as 3 minutes with a no-obligation cash offer.
Estimated market value
$1,077,500
Get a cash offer in 3 minutes
Find out how much your home could sell for in as little as 3 minutes with a no-obligation cash offer.
Estimated market value
$1,077,500



