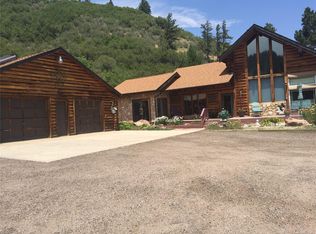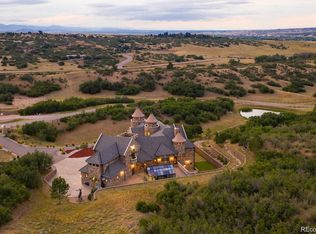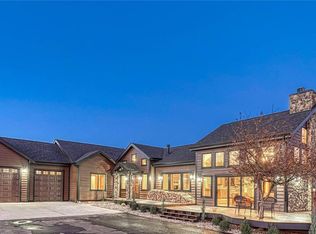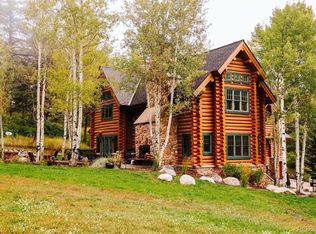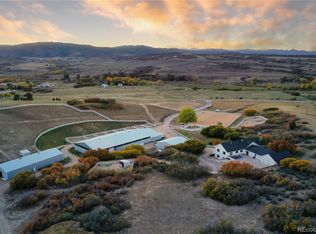Situated atop 40 acres of breathtaking Colorado landscape, this fully renovated Tudor estate in Sedalia offers an unparalleled blend of sophistication and country charm in a private setting. The gourmet kitchen has been artfully reimagined with top-of-the-line finishes, fixtures, and appliances, featuring a rare artifact from the French Revolution as the cooktop backsplash. Charm and intrigue continue to flow throughout the home, highlighted by remarkable details such as an authentic stage coach bar, historic period fixtures, stunning chandeliers, and custom stonework, complemented by five inviting fireplaces and elegant marble flooring. This residence boasts a striking two-story glass atrium that invites natural light and panoramic views of the majestic mountains and Downtown Denver. The expansive outdoor living areas are equally impressive, showcasing meticulously landscaped grounds complete with low-maintenance turf, serene water features, sports field, grazing pasture, ATV track, shooting range, treehouse, and walking trails that enhance the estate's tranquility. Additional amenities include a spacious bonus/playroom, a state-of-the-art home theater, and two versatile outbuildings, ideal for vehicles, animals, or potential caregiver’s accommodations. The expansive primary suite is the epitome of luxury with dual walk-in closets, sitting area, fireplace, coffee bar and five piece marble bathroom. The generously proportioned secondary bedrooms are perfect for children and guests. For those with a passion for sustainable living, this estate features a goat and chicken farm, adding a unique touch to this luxurious retreat. Situated just 25 minutes from the Denver Tech Center and a mere 12 minutes from Whole Foods, this property ensures both privacy and accessibility. This exceptional estate is a rare opportunity, embodying the height of luxurious mountain living while providing countless amenities for a lifestyle of comfort and seclusion.
For sale
$5,500,000
7225 Box Canyon Road, Sedalia, CO 80135
5beds
8,722sqft
Est.:
Single Family Residence
Built in 1981
40 Acres Lot
$-- Zestimate®
$631/sqft
$-- HOA
What's special
Meticulously landscaped groundsFive inviting fireplacesAtv trackTwo-story glass atriumTop-of-the-line finishesLow-maintenance turfHistoric period fixtures
- 126 days |
- 1,553 |
- 100 |
Zillow last checked: 8 hours ago
Listing updated: January 14, 2026 at 04:02pm
Listed by:
Elizabeth Hotz 303-601-5253 EHotz@DenverRealEstate.com,
Kentwood Real Estate DTC, LLC,
Meredith Hotz 303-359-7373,
Kentwood Real Estate DTC, LLC
Source: REcolorado,MLS#: 9121131
Tour with a local agent
Facts & features
Interior
Bedrooms & bathrooms
- Bedrooms: 5
- Bathrooms: 5
- Full bathrooms: 1
- 3/4 bathrooms: 3
- 1/2 bathrooms: 1
- Main level bathrooms: 1
Bedroom
- Features: Primary Suite
- Level: Upper
- Area: 672 Square Feet
- Dimensions: 21 x 32
Bedroom
- Level: Upper
- Area: 260.78 Square Feet
- Dimensions: 18.11 x 14.4
Bedroom
- Level: Upper
- Area: 333.89 Square Feet
- Dimensions: 17.3 x 19.3
Bedroom
- Level: Upper
- Area: 228 Square Feet
- Dimensions: 19 x 12
Bedroom
- Level: Upper
- Area: 270.21 Square Feet
- Dimensions: 21.11 x 12.8
Bathroom
- Level: Main
Bathroom
- Features: Primary Suite
- Level: Upper
- Area: 336.49 Square Feet
- Dimensions: 16.1 x 20.9
Bathroom
- Features: En Suite Bathroom
- Level: Upper
Bathroom
- Level: Upper
Bathroom
- Level: Upper
Bonus room
- Level: Upper
- Area: 1088.41 Square Feet
- Dimensions: 31 x 35.11
Dining room
- Level: Main
- Area: 177.5 Square Feet
- Dimensions: 14.2 x 12.5
Family room
- Level: Main
- Area: 504.45 Square Feet
- Dimensions: 29.5 x 17.1
Kitchen
- Level: Main
- Area: 357.17 Square Feet
- Dimensions: 18.7 x 19.1
Laundry
- Level: Main
Library
- Description: Carriage Bar & Office
- Level: Main
- Area: 586.92 Square Feet
- Dimensions: 20.1 x 29.2
Living room
- Level: Main
- Area: 378.56 Square Feet
- Dimensions: 22.4 x 16.9
Media room
- Description: 3rd Floor
- Level: Upper
- Area: 256.8 Square Feet
- Dimensions: 18.2 x 14.11
Office
- Level: Main
- Area: 198.75 Square Feet
- Dimensions: 15.9 x 12.5
Sun room
- Level: Main
- Area: 684.48 Square Feet
- Dimensions: 24.8 x 27.6
Heating
- Baseboard, Hot Water, Propane
Cooling
- Central Air
Appliances
- Included: Bar Fridge, Dishwasher, Disposal, Microwave, Range, Range Hood, Refrigerator, Self Cleaning Oven
Features
- Audio/Video Controls, Built-in Features, Central Vacuum, Eat-in Kitchen, Entrance Foyer, Five Piece Bath, Jack & Jill Bathroom, Kitchen Island, Primary Suite, Smoke Free, Walk-In Closet(s), Wired for Data
- Flooring: Carpet, Stone, Tile, Wood
- Windows: Bay Window(s), Double Pane Windows, Window Coverings, Window Treatments
- Basement: Crawl Space
- Number of fireplaces: 5
- Fireplace features: Family Room, Gas, Gas Log, Great Room, Kitchen, Living Room, Master Bedroom
Interior area
- Total structure area: 8,722
- Total interior livable area: 8,722 sqft
- Finished area above ground: 8,722
Video & virtual tour
Property
Parking
- Total spaces: 10
- Parking features: Asphalt, Circular Driveway, Concrete, Exterior Access Door, Guest, Lighted, Oversized, RV Garage, Storage
- Attached garage spaces: 10
- Has uncovered spaces: Yes
Features
- Levels: Two
- Stories: 2
- Patio & porch: Patio
- Exterior features: Balcony, Dog Run, Fire Pit, Garden, Gas Valve, Private Yard, Rain Gutters, Water Feature
- Fencing: Full
- Has view: Yes
- View description: City, Meadow, Mountain(s)
Lot
- Size: 40 Acres
- Features: Foothills, Landscaped, Many Trees, Meadow, Mountainous, Open Space, Rock Outcropping, Secluded, Sloped, Suitable For Grazing
Details
- Parcel number: R0226165
- Zoning: A1
- Special conditions: Standard
- Other equipment: Home Theater
Construction
Type & style
- Home type: SingleFamily
- Architectural style: Tudor
- Property subtype: Single Family Residence
Materials
- Brick, Frame, Wood Siding
- Roof: Concrete
Condition
- Updated/Remodeled
- Year built: 1981
Utilities & green energy
- Water: Private
- Utilities for property: Electricity Connected, Internet Access (Wired), Natural Gas Connected
Community & HOA
Community
- Security: Security Entrance, Security System, Smart Locks, Smart Security System, Video Doorbell
- Subdivision: Sedalia
HOA
- Has HOA: No
Location
- Region: Sedalia
Financial & listing details
- Price per square foot: $631/sqft
- Tax assessed value: $2,628,259
- Annual tax amount: $12,269
- Date on market: 10/22/2025
- Listing terms: Cash,Conventional,Jumbo,Private Financing Available
- Exclusions: Personal Property
- Ownership: Individual
- Electric utility on property: Yes
- Road surface type: Gravel, Paved
Estimated market value
Not available
Estimated sales range
Not available
Not available
Price history
Price history
| Date | Event | Price |
|---|---|---|
| 10/22/2025 | Listed for sale | $5,500,000+331.4%$631/sqft |
Source: | ||
| 4/21/2017 | Sold | $1,275,000-5.6%$146/sqft |
Source: Public Record Report a problem | ||
| 3/7/2017 | Pending sale | $1,350,000$155/sqft |
Source: LIV Sotheby's International Realty #3946979 Report a problem | ||
| 1/13/2017 | Price change | $1,350,000-6.9%$155/sqft |
Source: LIV Sotheby's International Realty #3946979 Report a problem | ||
| 8/8/2016 | Price change | $1,450,000-9.3%$166/sqft |
Source: LIV Sotheby's International Realty #3946979 Report a problem | ||
| 6/9/2016 | Listed for sale | $1,599,000+14.6%$183/sqft |
Source: LIV Sotheby's International Realty #3946979 Report a problem | ||
| 10/17/2012 | Listing removed | $1,395,000$160/sqft |
Source: RE/MAX Masters #996418 Report a problem | ||
| 9/3/2012 | Listed for sale | $1,395,000$160/sqft |
Source: RE/MAX Masters #996418 Report a problem | ||
| 5/11/2012 | Listing removed | $1,395,000$160/sqft |
Source: RE/MAX MASTERS INC #1081403 Report a problem | ||
| 10/19/2011 | Price change | $1,395,000+16.3%$160/sqft |
Source: RE/MAX MASTERS INC #1072283 Report a problem | ||
| 7/5/2011 | Price change | $1,200,000-14%$138/sqft |
Source: RE/MAX MASTERS INC #1072283 Report a problem | ||
| 5/13/2011 | Price change | $1,395,000-6.7%$160/sqft |
Source: RE/MAX Masters, Inc. #996418 Report a problem | ||
| 3/19/2011 | Price change | $1,495,000-0.3%$171/sqft |
Source: RE/MAX Masters Report a problem | ||
| 1/27/2011 | Price change | $1,499,000-23.1%$172/sqft |
Source: win- win Partners, LLC #886115 Report a problem | ||
| 5/18/2010 | Listed for sale | $1,950,000-17%$224/sqft |
Source: Keller Williams Realty Success #886115 Report a problem | ||
| 12/24/2009 | Listing removed | $2,350,000$269/sqft |
Source: Renee Helten #684102 Report a problem | ||
| 3/14/2009 | Listed for sale | $2,350,000$269/sqft |
Source: Renee Helten #684102 Report a problem | ||
| 12/25/2008 | Listing removed | $2,350,000$269/sqft |
Source: Keller Williams Realty #684102 Report a problem | ||
| 5/24/2008 | Listed for sale | $2,350,000+113.6%$269/sqft |
Source: Keller Williams Realty #684102 Report a problem | ||
| 7/11/2003 | Sold | $1,100,000$126/sqft |
Source: Public Record Report a problem | ||
Public tax history
Public tax history
| Year | Property taxes | Tax assessment |
|---|---|---|
| 2025 | $12,269 -1.2% | $164,270 +6% |
| 2024 | $12,416 +48.6% | $154,970 -1% |
| 2023 | $8,356 -4% | $156,470 +46.5% |
| 2022 | $8,704 | $106,830 -2.8% |
| 2021 | -- | $109,910 +3.6% |
| 2020 | $8,452 +1.8% | $106,130 |
| 2019 | $8,306 0% | $106,130 +3% |
| 2018 | $8,306 +8% | $103,080 |
| 2017 | $7,694 +97.4% | $103,080 +0.8% |
| 2016 | $3,897 -51.2% | $102,270 |
| 2015 | $7,987 -10.5% | $102,270 -3.8% |
| 2014 | $8,920 | $106,280 |
| 2013 | -- | $106,280 -8.5% |
| 2012 | -- | $116,190 |
| 2011 | -- | $116,190 -3.8% |
| 2010 | -- | $120,770 +23.3% |
| 2009 | -- | $97,910 |
| 2008 | -- | $97,910 +7% |
| 2007 | -- | $91,540 |
| 2006 | $7,419 -13.8% | $91,540 -13.6% |
| 2004 | $8,607 -21.5% | $105,920 +13.3% |
| 2003 | $10,960 | $93,470 |
| 2002 | -- | $93,470 +5.5% |
| 2000 | $7,398 | $88,632 |
Find assessor info on the county website
BuyAbility℠ payment
Est. payment
$29,659/mo
Principal & interest
$26817
Property taxes
$2842
Climate risks
Neighborhood: 80135
Getting around
0 / 100
Car-DependentNearby schools
GreatSchools rating
- 5/10Sedalia Elementary SchoolGrades: PK-6Distance: 4.8 mi
- 5/10Castle Rock Middle SchoolGrades: 7-8Distance: 7.3 mi
- 8/10Castle View High SchoolGrades: 9-12Distance: 7.3 mi
Schools provided by the listing agent
- Elementary: Sedalia
- Middle: Castle Rock
- High: Castle View
- District: Douglas RE-1
Source: REcolorado. This data may not be complete. We recommend contacting the local school district to confirm school assignments for this home.
