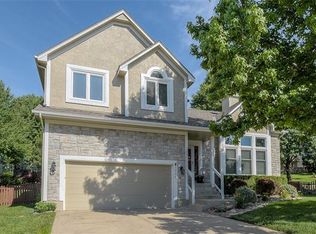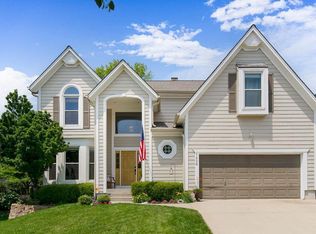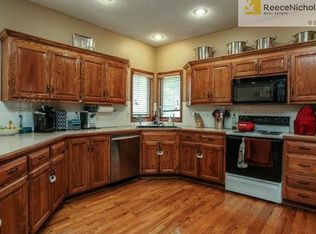Sold
Price Unknown
7224 Widmer Rd, Shawnee, KS 66216
4beds
2,615sqft
Single Family Residence
Built in 1997
10,288 Square Feet Lot
$466,600 Zestimate®
$--/sqft
$3,079 Estimated rent
Home value
$466,600
$434,000 - $504,000
$3,079/mo
Zestimate® history
Loading...
Owner options
Explore your selling options
What's special
Welcome to this beautiful home tucked at the back of a cul-de-sac. From the moment you enter the front door, you are greeted with tons of natural light, soaring ceilings, and a bright, open floor plan. This spectacular home features many updates, including a beautiful kitchen with painted cabinets, granite countertops, a new dishwasher, and a huge dining area. The carpet, furnace, AC, and hot water heater have all been replaced within the past three years. This incredible floor plan boasts a private primary suite tucked away with ample space to unwind at the end of the day. The finished basement offers a second living space, a full bath, and a fourth bedroom. Additionally, a large unfinished sub-basement provides incredible storage space. Two separate washer/dryer hookups provide added convenience. Enjoy summer evenings in the shaded, fenced backyard, perfect for relaxation and entertaining. The HOA includes access to a community pool! Don't miss the opportunity to make this wonderful home yours.
Zillow last checked: 8 hours ago
Listing updated: August 07, 2024 at 07:46am
Listing Provided by:
Aaron Donner 913-526-8626,
Keller Williams Realty Partners Inc.
Bought with:
Karie Parsons, BR00226543
Real Broker, LLC
Source: Heartland MLS as distributed by MLS GRID,MLS#: 2494099
Facts & features
Interior
Bedrooms & bathrooms
- Bedrooms: 4
- Bathrooms: 3
- Full bathrooms: 3
Primary bedroom
- Features: All Carpet, Ceiling Fan(s)
- Level: Second
Bedroom 2
- Features: All Carpet, Ceiling Fan(s)
- Level: Main
Bedroom 3
- Features: All Carpet, Ceiling Fan(s)
- Level: Main
Bedroom 4
- Features: Ceiling Fan(s), Luxury Vinyl
- Level: Basement
Primary bathroom
- Features: Ceramic Tiles, Separate Shower And Tub, Walk-In Closet(s)
- Level: Second
Bathroom 2
- Features: Laminate Counters, Shower Over Tub
- Level: Main
Bathroom 3
- Features: Laminate Counters, Luxury Vinyl, Shower Only
- Level: Basement
Dining room
- Features: Pantry, Wood Floor
- Level: Main
Family room
- Features: All Carpet, Fireplace
- Level: Main
Kitchen
- Features: Ceramic Tiles, Granite Counters
- Level: Main
Recreation room
- Features: Laminate Counters, Luxury Vinyl, Wet Bar
- Level: Basement
Heating
- Electric
Cooling
- Electric
Appliances
- Included: Dishwasher, Disposal, Microwave, Built-In Electric Oven
- Laundry: Main Level
Features
- Ceiling Fan(s), Painted Cabinets, Pantry, Stained Cabinets, Walk-In Closet(s), Wet Bar
- Flooring: Carpet, Ceramic Tile, Luxury Vinyl, Wood
- Doors: Storm Door(s)
- Basement: Basement BR,Daylight,Finished,Sump Pump
- Number of fireplaces: 1
- Fireplace features: Family Room, Gas Starter
Interior area
- Total structure area: 2,615
- Total interior livable area: 2,615 sqft
- Finished area above ground: 1,837
- Finished area below ground: 778
Property
Parking
- Total spaces: 2
- Parking features: Attached, Garage Door Opener, Garage Faces Front
- Attached garage spaces: 2
Features
- Patio & porch: Deck
- Spa features: Bath
- Fencing: Wood
Lot
- Size: 10,288 sqft
- Features: City Lot, Cul-De-Sac
Details
- Parcel number: QP321600000027
Construction
Type & style
- Home type: SingleFamily
- Architectural style: Traditional
- Property subtype: Single Family Residence
Materials
- Stucco, Wood Siding
- Roof: Composition
Condition
- Year built: 1997
Utilities & green energy
- Sewer: Public Sewer
- Water: Public
Community & neighborhood
Security
- Security features: Smoke Detector(s)
Location
- Region: Shawnee
- Subdivision: Wedgewood Huntington
HOA & financial
HOA
- Has HOA: Yes
- HOA fee: $800 annually
- Amenities included: Play Area, Pool, Trail(s)
- Services included: Trash
- Association name: Wedgewood Home Association
Other
Other facts
- Listing terms: Cash,Conventional,FHA,VA Loan
- Ownership: Private
Price history
| Date | Event | Price |
|---|---|---|
| 8/6/2024 | Sold | -- |
Source: | ||
| 7/30/2024 | Pending sale | $439,000$168/sqft |
Source: | ||
| 7/4/2024 | Contingent | $439,000$168/sqft |
Source: | ||
| 6/26/2024 | Listed for sale | $439,000$168/sqft |
Source: | ||
Public tax history
Tax history is unavailable.
Neighborhood: 66216
Nearby schools
GreatSchools rating
- 7/10Christa Mcauliffe Elementary SchoolGrades: PK-6Distance: 1.6 mi
- 6/10Trailridge Middle SchoolGrades: 7-8Distance: 1.4 mi
- 7/10Shawnee Mission Northwest High SchoolGrades: 9-12Distance: 1.1 mi
Schools provided by the listing agent
- Elementary: Christa McAuliffe
- Middle: Trailridge
- High: SM Northwest
Source: Heartland MLS as distributed by MLS GRID. This data may not be complete. We recommend contacting the local school district to confirm school assignments for this home.
Get a cash offer in 3 minutes
Find out how much your home could sell for in as little as 3 minutes with a no-obligation cash offer.
Estimated market value
$466,600


