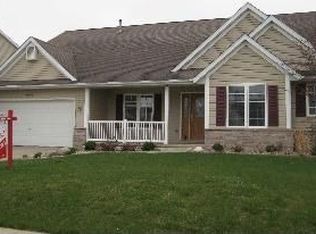2-story in great NE location with tons of space! Located off 74th Street close to major employers, restaurants, shopping and Linn Mar schools! Step into the foyer with den perfect for work from home on your left and the formal living room on your right. Laminate flooring that looks like oak continues throughout the main level. The kitchen features oak cabinets, laminate countertops, stainless steel appliances, breakfast bar, and pantry. Formal and daily dining spaces, with sliders to the back patio off the daily dining area. The great room features a cozy gas fireplace with brick surround and built-ins, plus neutral carpet and paint. Convenient main level laundry room and half bath. Upstairs, you'll find the huge primary suite with double closets and en-suite bath with dual vanity and large 6' shower with dual shower heads. New carpet throughout the primary suite, hallway and stairs. 3 additional nice-sized bedrooms and second full bathroom with tub/shower combo complete the upstairs. You'll love the recently remodeled lower level complete with spacious rec room with new flooring and carpet, dry bar, and built-in cabinets. A 5th bedroom, 3rd full bathroom, and bonus room complete the lower level. Enjoy the fully-fenced-in backyard with patio, garden, shed, and basketball court. Back fencing to be replaced the 3rd week of September. 2 car attached garage.
This property is off market, which means it's not currently listed for sale or rent on Zillow. This may be different from what's available on other websites or public sources.
