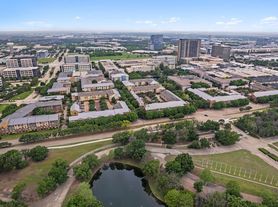Perfect Executive Townhome at the Shops of Legacy
*ESTIMATED TOTAL MONTHLY LEASING PRICE: $2,804.95
Base Rent: $2700.00
Filter Delivery: $5.00
Renters Insurance: $10.95
$1M Identify Protection, Credit Building, Resident Rewards, Move-In Concierge: $34.00
High-speed Internet up to 1 Gig: $55.00
TENANT SELECTION CRITERIA
*The estimated total monthly leasing price does not include utilities or optional/conditional fees, such as: pet, utility service, and security deposit waiver fees. Our Resident Benefits Package includes required Renters Insurance, Utility Service Set-Up, Identity Theft Protection, Resident Rewards, HVAC air filter delivery (where applicable), and Credit Building, all at the additional monthly cost shown above.
PROPERTY DESCRIPTION
Stunning Townhome Living with Volume & Light!
Welcome to this immaculate, recently updated 3 Bed, 2.5 Bath end unit nestled Legacy East. The moment you step inside, you are greeted by soaring volume ceilings and a flood of natural light from the oversized windows. The main level features an open-concept design with laminate flooring, perfect for seamless entertainment. The kitchen on the second floor is anchored by a functional island, offering ample cabinet space, and includes a tucked-away laundry area. Tile flooring, granite counter-tops, and Stainless Steel Appliances.
Upstairs, the home offers generously sized secondary bedrooms. The Spacious Primary Suite provides a true escape, with its en-suite bath featuring a jetted soaking tub, separate glass shower, and dual vanity. With easy access to DNT, SH-121, and all major shopping, this location is unbeatable. Don't miss the chance to tour this low-maintenance gem. Pets considered on a case by case basis.
LEASE COMMENCEMENT REQUIREMENTS:
Once approved, the lease commencement date must be within 14 days. If the property is unavailable for move-in, the lease commencement date must be set within 14 days of the expected availability date.
BEWARE OF SCAMS:
HomeRiver Group does not advertise properties on Craigslist, LetGo, or other classified ad websites. If you suspect one of our properties has been fraudulently listed on these platforms, please notify HomeRiver Group immediately. All payments related to leasing with HomeRiver Group are made exclusively through our website. We never accept wire transfers or payments via Zelle, PayPal, or Cash App. All leasing information contained herein is deemed accurate but not guaranteed. Please note that changes may have occurred since the photographs were taken. Square footage is estimated.
This home is not set up for housing vouchers.
$75 application fee/adult, a $150 admin fee due at move-in. Tenants are responsible for utilities and yard care. $300 non-refundable pet fee per pet, $25 mo/rent, Breed restrictions apply. A pet screening fee is required if applicable.
Townhouse for rent
$2,700/mo
7224 Scotland Ct, Plano, TX 75024
3beds
1,854sqft
Price may not include required fees and charges.
Townhouse
Available now
Cats, dogs OK
Central air, ceiling fan
Hookups laundry
Attached garage parking
Forced air
What's special
Flood of natural lightLaminate flooringOversized windowsStainless steel appliancesTile flooringFunctional islandJetted soaking tub
- 1 day |
- -- |
- -- |
Travel times
Looking to buy when your lease ends?
With a 6% savings match, a first-time homebuyer savings account is designed to help you reach your down payment goals faster.
Offer exclusive to Foyer+; Terms apply. Details on landing page.
Facts & features
Interior
Bedrooms & bathrooms
- Bedrooms: 3
- Bathrooms: 2
- Full bathrooms: 2
Heating
- Forced Air
Cooling
- Central Air, Ceiling Fan
Appliances
- Included: Dishwasher, Disposal, WD Hookup
- Laundry: Hookups
Features
- Ceiling Fan(s), Vaulted Ceilings, WD Hookup
- Flooring: Hardwood, Tile
Interior area
- Total interior livable area: 1,854 sqft
Video & virtual tour
Property
Parking
- Parking features: Attached
- Has attached garage: Yes
- Details: Contact manager
Features
- Exterior features: Balcony, Brick, Heating system: ForcedAir, Vaulted Ceilings
Details
- Parcel number: R856700D01101
Construction
Type & style
- Home type: Townhouse
- Property subtype: Townhouse
Materials
- Wood
Condition
- Year built: 2005
Building
Management
- Pets allowed: Yes
Community & HOA
Location
- Region: Plano
Financial & listing details
- Lease term: 1 Year
Price history
| Date | Event | Price |
|---|---|---|
| 10/28/2025 | Listed for rent | $2,700+0%$1/sqft |
Source: Zillow Rentals | ||
| 10/4/2023 | Listing removed | -- |
Source: Zillow Rentals | ||
| 9/29/2023 | Price change | $2,699-3.4%$1/sqft |
Source: Zillow Rentals | ||
| 9/13/2023 | Price change | $2,795-3.5%$2/sqft |
Source: Zillow Rentals | ||
| 8/30/2023 | Price change | $2,895-3.3%$2/sqft |
Source: Zillow Rentals | ||

