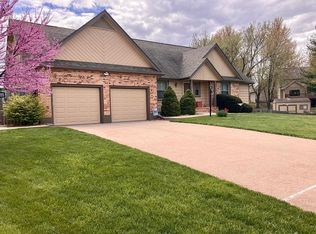Luxury 2 story walkout home in the Lake Sherwood neighborhood has 5 beds, 4.5 baths, 4,296 finished sq. ft , lots of wood flooring and 9ft ceilings. USD 437 Auburn-Washburn. Kitchen features an open floor plan with gas fireplace, granite countertops, stainless steel appliances, and beautiful oak wood flooring. Main level’s large living room has oak wood flooring and gas fireplace. Main floor office and formal dining room newly carpeted 2020. Dining room includes recessed ceiling . The family laundry room with built-in cabinets is on the main floor. This 2-story home has a split staircase from both kitchen and entryway to access the upstairs level. The upper floor features 4 bedrooms each with bathroom access and walk-in closet. Huge master suite includes (2) his/her walk-in closets, cedar lined closet, oak wood floors, recessed ceiling, vanity with double sinks, spa tub, and separate shower/toilet room. The finished lower level walkout features a large rec room with gas fireplace ,built-in bookshelves, wet bar, and 5th bedroom. There is a 2nd laundry hook-up in the lower level for the 5th bedroom usage as a mother-in-law suite. The exterior has a huge 2019 UltraDeck off the kitchen, 2018 Exterior 10 year Sherwin Williams paint, 2016 KGuard enclosed gutters and 21 years remaining on 30 year Integrity Roofing. Three-car garage is finished with two ceiling fans, 3 garage door openers, central vac, and a utility sink next to the coat/shoe bench. New 2017 HVAC (2) furnaces (2) air conditioners. Lastly, this home walks out to a large backyard. Built in 1989, this one-owner, non smoking home is very well maintained, move in ready and NO HOA. Every aspect displays high levels of detail and customized craftsmanship. Must see to appreciate this high-end quality home! Call or text 785 438-9191
This property is off market, which means it's not currently listed for sale or rent on Zillow. This may be different from what's available on other websites or public sources.

