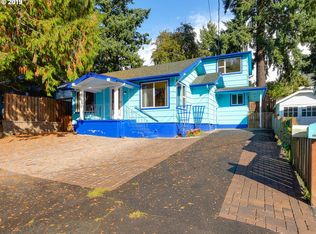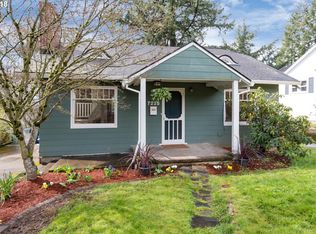Sold
$465,000
7224 SW 33rd Ave, Portland, OR 97219
2beds
1,020sqft
Residential, Single Family Residence
Built in 1927
4,356 Square Feet Lot
$455,800 Zestimate®
$456/sqft
$2,404 Estimated rent
Home value
$455,800
$424,000 - $492,000
$2,404/mo
Zestimate® history
Loading...
Owner options
Explore your selling options
What's special
Welcome to this charming two-bedroom, one-bath bungalow, perfectly situated just blocks away from the heart of Multnomah Village and Gabriel Park. This delightful home is bathed in natural light, highlighting the lovely hardwood floors that flow throughout the bedrooms and main living space. The cozy interior exudes warmth and comfort, creating an inviting atmosphere.Step outside to the low-maintenance backyard, featuring garden beds ideal for cultivating your favorite plants or vegetables. Tucked back off the street, this bungalow offers a peaceful retreat while still being conveniently close to local shops, cafes, and parks. Don't miss the opportunity to make this adorable home yours!
Zillow last checked: 8 hours ago
Listing updated: January 05, 2025 at 03:15am
Listed by:
Hope Beraka 503-679-9243,
Think Real Estate,
Sage Beraka 971-280-7241,
Think Real Estate
Bought with:
Erin Primrose, 201206336
Real Broker
Source: RMLS (OR),MLS#: 24029664
Facts & features
Interior
Bedrooms & bathrooms
- Bedrooms: 2
- Bathrooms: 1
- Full bathrooms: 1
- Main level bathrooms: 1
Primary bedroom
- Features: Loft, Closet, Vaulted Ceiling, Wood Floors
- Level: Main
Bedroom 2
- Features: Exterior Entry, Closet, Wood Floors
- Level: Main
Dining room
- Level: Main
Kitchen
- Features: Dishwasher, Gas Appliances, Free Standing Refrigerator
- Level: Main
Living room
- Features: Loft, Skylight, Vaulted Ceiling
- Level: Main
Heating
- Forced Air
Appliances
- Included: Dishwasher, Free-Standing Gas Range, Free-Standing Refrigerator, Washer/Dryer, Gas Appliances, Gas Water Heater
Features
- High Ceilings, Closet, Loft, Vaulted Ceiling(s)
- Flooring: Wood
- Windows: Wood Frames, Skylight(s)
- Basement: Partial,Unfinished
Interior area
- Total structure area: 1,020
- Total interior livable area: 1,020 sqft
Property
Parking
- Parking features: Carport, Driveway
- Has carport: Yes
- Has uncovered spaces: Yes
Features
- Levels: One
- Stories: 2
- Patio & porch: Porch
- Exterior features: Yard, Exterior Entry
Lot
- Size: 4,356 sqft
- Features: Terraced, SqFt 3000 to 4999
Details
- Parcel number: R123022
Construction
Type & style
- Home type: SingleFamily
- Architectural style: Cottage
- Property subtype: Residential, Single Family Residence
Materials
- Asbestos
- Foundation: Concrete Perimeter
- Roof: Composition
Condition
- Resale
- New construction: No
- Year built: 1927
Utilities & green energy
- Gas: Gas
- Sewer: Public Sewer
- Water: Public
Community & neighborhood
Location
- Region: Portland
Other
Other facts
- Listing terms: Cash,Conventional,FHA,VA Loan
- Road surface type: Paved
Price history
| Date | Event | Price |
|---|---|---|
| 12/26/2024 | Sold | $465,000-3.1%$456/sqft |
Source: | ||
| 11/23/2024 | Pending sale | $480,000$471/sqft |
Source: | ||
| 11/12/2024 | Price change | $480,000-3.8%$471/sqft |
Source: | ||
| 9/20/2024 | Price change | $499,000-4%$489/sqft |
Source: | ||
| 8/2/2024 | Listed for sale | $520,000$510/sqft |
Source: | ||
Public tax history
| Year | Property taxes | Tax assessment |
|---|---|---|
| 2025 | $5,033 +3.7% | $186,950 +3% |
| 2024 | $4,852 +4% | $181,510 +3% |
| 2023 | $4,665 +2.2% | $176,230 +3% |
Find assessor info on the county website
Neighborhood: Multnomah
Nearby schools
GreatSchools rating
- 10/10Maplewood Elementary SchoolGrades: K-5Distance: 1 mi
- 8/10Jackson Middle SchoolGrades: 6-8Distance: 1.6 mi
- 8/10Ida B. Wells-Barnett High SchoolGrades: 9-12Distance: 1 mi
Schools provided by the listing agent
- Elementary: Maplewood
- Middle: Jackson
- High: Ida B Wells
Source: RMLS (OR). This data may not be complete. We recommend contacting the local school district to confirm school assignments for this home.
Get a cash offer in 3 minutes
Find out how much your home could sell for in as little as 3 minutes with a no-obligation cash offer.
Estimated market value
$455,800
Get a cash offer in 3 minutes
Find out how much your home could sell for in as little as 3 minutes with a no-obligation cash offer.
Estimated market value
$455,800

