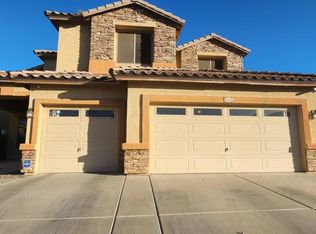Please note, our homes are available on a first-come, first-serve basis and are not reserved until the holding fee agreement is signed and the holding fee is paid by the primary applicant.
This home features Progress Smart Home - Progress Residential's smart home app, which allows you to control the home securely from any of your devices.
This home is priced to rent and won't be around for long. Apply now, while the current residents are preparing to move out, or call to arrange a meeting with your local Progress Residential leasing specialist today.
This Laveen, AZ rental home boasts a huge fenced-in yard and a renovated 2,222-square-foot interior with four bedrooms and two and a half bathrooms. Tile flooring and a vaulted ceiling with a fan keep the living room cool and comfortable year-round. Follow the arched doorway past the laundry room to find the kitchen and the dining area. With a big center island, a full set of stainless-steel appliances, and granite countertops, the kitchen is impressive. The primary suite boasts easy-care vinyl plank flooring and a walk-in closet. The suite?s adjoining private bathroom comes with two vanity sinks for your convenience. Schedule your personal showing as soon as you can!
House for rent
$2,465/mo
7224 S 56th Ln, Laveen, AZ 85339
4beds
2,222sqft
Price may not include required fees and charges.
Single family residence
Available Thu Jul 31 2025
Cats, dogs OK
Ceiling fan
In unit laundry
Attached garage parking
-- Heating
What's special
Huge fenced-in yardWalk-in closetGranite countertopsTile flooringFour bedrooms
- 41 days
- on Zillow |
- -- |
- -- |
Travel times
Looking to buy when your lease ends?
Consider a first-time homebuyer savings account designed to grow your down payment with up to a 6% match & 4.15% APY.
Facts & features
Interior
Bedrooms & bathrooms
- Bedrooms: 4
- Bathrooms: 3
- Full bathrooms: 2
- 1/2 bathrooms: 1
Cooling
- Ceiling Fan
Appliances
- Included: Oven
- Laundry: Contact manager
Features
- Ceiling Fan(s), Walk In Closet, Walk-In Closet(s)
- Flooring: Linoleum/Vinyl, Tile
- Windows: Window Coverings
Interior area
- Total interior livable area: 2,222 sqft
Property
Parking
- Parking features: Attached, Garage
- Has attached garage: Yes
- Details: Contact manager
Features
- Patio & porch: Porch
- Exterior features: 1 Story, Dual-Vanity Sinks, Eat-in Kitchen, Garden, Granite Countertops, Kitchen Island, Large Backyard, Natural Light / Sky Lights, Near Retail, Open Floor Plan, Smart Home, Stainless Steel Appliances, Walk In Closet, Walk-In Shower
- Fencing: Fenced Yard
Details
- Parcel number: 10487067
Construction
Type & style
- Home type: SingleFamily
- Property subtype: Single Family Residence
Community & HOA
Location
- Region: Laveen
Financial & listing details
- Lease term: Contact For Details
Price history
| Date | Event | Price |
|---|---|---|
| 7/4/2025 | Price change | $2,465-1%$1/sqft |
Source: Zillow Rentals | ||
| 6/28/2025 | Price change | $2,490-0.8%$1/sqft |
Source: Zillow Rentals | ||
| 6/24/2025 | Price change | $2,510-0.2%$1/sqft |
Source: Zillow Rentals | ||
| 6/22/2025 | Price change | $2,515+0.2%$1/sqft |
Source: Zillow Rentals | ||
| 6/10/2025 | Price change | $2,510-0.2%$1/sqft |
Source: Zillow Rentals | ||
![[object Object]](https://photos.zillowstatic.com/fp/f057ef065e3d588d7c1f12679014e485-p_i.jpg)
